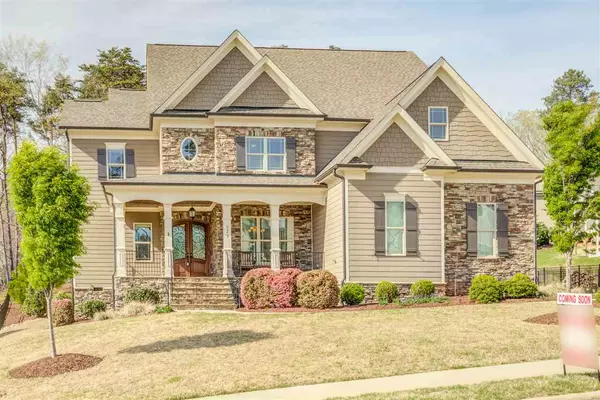Bought with EXP Realty LLC
For more information regarding the value of a property, please contact us for a free consultation.
221 Dogwood Bloom Lane Hillsborough, NC 27278
Want to know what your home might be worth? Contact us for a FREE valuation!

Our team is ready to help you sell your home for the highest possible price ASAP
Key Details
Sold Price $760,000
Property Type Single Family Home
Sub Type Single Family Residence
Listing Status Sold
Purchase Type For Sale
Square Footage 4,372 sqft
Price per Sqft $173
Subdivision Forest Ridge
MLS Listing ID 2314339
Sold Date 06/09/20
Style Site Built
Bedrooms 5
Full Baths 4
Half Baths 1
HOA Fees $73/qua
HOA Y/N Yes
Abv Grd Liv Area 4,372
Originating Board Triangle MLS
Year Built 2015
Annual Tax Amount $10,479
Lot Size 0.580 Acres
Acres 0.58
Property Description
Luxury CUSTOM HOME w/exquisite details on .57 acre Wooded Lot, backing up to Preserved Natural Area w/walking trails. Floor-to-ceiling picture windows in Fmly Rm w/Wooded views. 5 bdrms, 4.5 baths, 3 car garage, ScreenPorch, MudRm, 1st Flr Guest w/bath,Office w/built-ins, High-end kitchen w/double ovens, GasRange, Pot filler & Island ideal f/fmly gatherings. Mstr w/huge en-suite bath, over-sized closet & reading nook. ENERGY STAR CERTIFIED. Jr Olympic Community pool, Cabana/playground. Close to downtown
Location
State NC
County Orange
Community Playground, Pool, Street Lights
Direction Head northwest on US-70 W toward Linden Rd, L on US-70 BUS, R toward Maple Glen Dr, L onto Maple Glen Dr, R onto Dogwood Bloom Ln, Destination will be on the left
Rooms
Basement Crawl Space
Interior
Interior Features Bathtub Only, Bathtub/Shower Combination, Bookcases, Ceiling Fan(s), Coffered Ceiling(s), Eat-in Kitchen, Entrance Foyer, Granite Counters, High Ceilings, Pantry, Separate Shower, Shower Only, Smooth Ceilings, Soaking Tub, Storage, Tray Ceiling(s), Walk-In Closet(s), Walk-In Shower, Water Closet
Heating Forced Air, Natural Gas, Zoned
Cooling Attic Fan, Central Air, Zoned
Flooring Carpet, Hardwood, Tile
Fireplaces Number 1
Fireplaces Type Gas, Gas Log, Great Room, Masonry, Sealed Combustion
Fireplace Yes
Window Features Insulated Windows,Skylight(s)
Appliance Dishwasher, Double Oven, ENERGY STAR Qualified Appliances, Gas Cooktop, Microwave, Plumbed For Ice Maker, Range Hood, Self Cleaning Oven, Tankless Water Heater, Oven
Laundry Electric Dryer Hookup, Laundry Room, Upper Level
Exterior
Exterior Feature Rain Gutters
Garage Spaces 3.0
Community Features Playground, Pool, Street Lights
Utilities Available Cable Available
View Y/N Yes
Porch Covered, Enclosed, Porch, Screened
Garage Yes
Private Pool No
Building
Lot Description Hardwood Trees, Landscaped, Partially Cleared, Wooded
Faces Head northwest on US-70 W toward Linden Rd, L on US-70 BUS, R toward Maple Glen Dr, L onto Maple Glen Dr, R onto Dogwood Bloom Ln, Destination will be on the left
Sewer Public Sewer
Water Public
Architectural Style Traditional, Transitional
Structure Type Fiber Cement,Stone
New Construction No
Schools
Elementary Schools Orange - River Park
Middle Schools Orange - Orange
High Schools Orange - Orange
Others
HOA Fee Include Insurance
Read Less


