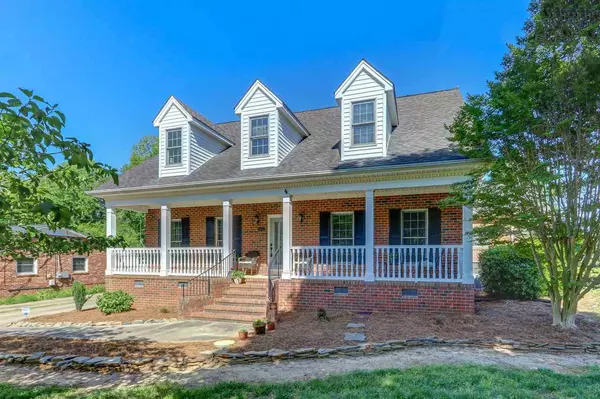Bought with Non Member Office
For more information regarding the value of a property, please contact us for a free consultation.
1652 Robin Hood Drive Burlington, NC 27217
Want to know what your home might be worth? Contact us for a FREE valuation!

Our team is ready to help you sell your home for the highest possible price ASAP
Key Details
Sold Price $265,000
Property Type Single Family Home
Sub Type Single Family Residence
Listing Status Sold
Purchase Type For Sale
Square Footage 2,827 sqft
Price per Sqft $93
Subdivision Sherwood Forest
MLS Listing ID 2253049
Sold Date 07/24/19
Style Site Built
Bedrooms 3
Full Baths 2
Half Baths 1
HOA Y/N No
Abv Grd Liv Area 2,827
Originating Board Triangle MLS
Year Built 1999
Annual Tax Amount $1,784
Lot Size 0.450 Acres
Acres 0.45
Property Sub-Type Single Family Residence
Property Description
Stunningly graceful custom all brick 3bed/2.5 bath home with welcoming front porch situated on almost .5 an acre in established neighborhood. Fantastic open concept and updated throughout! Master bedroom on the main with great master bath! Beautiful kitchen! Huge bonus room with built ins! Great backyard space with firepit and lovely custom carport with tons of storage. Western schools! Conveniences of city living with no city taxes! A must see!
Location
State NC
County Alamance
Direction Hwy. 87 North to Right on Robinhood Dr., Home will be on Right.
Rooms
Other Rooms Shed(s), Storage, Workshop
Basement Crawl Space
Interior
Interior Features Ceiling Fan(s), Granite Counters, High Ceilings, Kitchen/Dining Room Combination, Living/Dining Room Combination, Pantry, Master Downstairs, Separate Shower, Smooth Ceilings, Soaking Tub, Walk-In Closet(s)
Heating Forced Air, Natural Gas
Cooling Central Air
Flooring Carpet, Laminate, Tile, Vinyl
Fireplaces Number 1
Fireplaces Type Family Room, Gas, Gas Log
Fireplace Yes
Appliance Dishwasher, Gas Water Heater
Laundry Laundry Room, Main Level
Exterior
View Y/N Yes
Porch Covered, Patio, Porch
Garage No
Private Pool No
Building
Lot Description Garden, Landscaped
Faces Hwy. 87 North to Right on Robinhood Dr., Home will be on Right.
Sewer Public Sewer
Water Public
Architectural Style Cape Cod
Structure Type Brick
New Construction No
Schools
Elementary Schools Alamance - Elon
Middle Schools Alamance - Western
High Schools Alamance - West Alamance
Others
HOA Fee Include Unknown
Read Less



