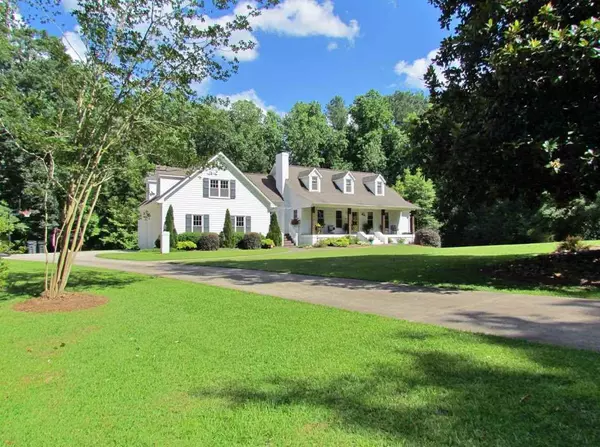Bought with Better Homes & Gardens Real Es
For more information regarding the value of a property, please contact us for a free consultation.
4413 Forest Drive Holly Springs, NC 27540
Want to know what your home might be worth? Contact us for a FREE valuation!

Our team is ready to help you sell your home for the highest possible price ASAP
Key Details
Sold Price $625,000
Property Type Single Family Home
Sub Type Single Family Residence
Listing Status Sold
Purchase Type For Sale
Square Footage 3,800 sqft
Price per Sqft $164
Subdivision Brookwood Forest
MLS Listing ID 2326297
Sold Date 10/02/20
Style Site Built
Bedrooms 4
Full Baths 4
Half Baths 1
HOA Y/N No
Abv Grd Liv Area 3,800
Originating Board Triangle MLS
Year Built 1989
Annual Tax Amount $2,780
Lot Size 1.620 Acres
Acres 1.62
Property Sub-Type Single Family Residence
Property Description
A MUST SEE! Gorgeous home w/ amazing renovations & upgrades. W/ a large open floor plan, this home has been completely renovated with every inch beaming with warmth, character, and attention to detail. Almost 4k finished sqft, this house still has room to grow with nearly 1k sqft of unfinished basement all sitting on 1.62 acres near Holly Springs & Bass Lake. Close to shopping, parks, entertainment, & Great Schools. W/ too many upgrades to list please see the attached list of renovations. Don't miss Out!
Location
State NC
County Wake
Direction Sunset Lake to Bass Lake, Right onto Forest Dr
Rooms
Basement Daylight, Exterior Entry, Finished, Full, Heated, Interior Entry, Partially Finished, Unfinished, Unheated, Workshop
Interior
Interior Features Bathtub Only, Pantry, Ceiling Fan(s), Eat-in Kitchen, Entrance Foyer, Granite Counters, High Speed Internet, Shower Only, Smooth Ceilings, Storage, Tile Counters, Walk-In Closet(s), Walk-In Shower
Heating Electric, Forced Air, Natural Gas, Zoned
Cooling Central Air, Zoned
Flooring Carpet, Combination, Hardwood, Tile, Wood
Fireplaces Number 2
Fireplaces Type Basement, Family Room, Wood Burning
Fireplace Yes
Window Features Insulated Windows
Appliance Dishwasher, Double Oven, Electric Water Heater, Gas Cooktop, Gas Range, Gas Water Heater, Microwave, Plumbed For Ice Maker, Range Hood, Self Cleaning Oven, Water Purifier, Water Softener
Laundry Laundry Room
Exterior
Exterior Feature Rain Gutters
Garage Spaces 3.0
Utilities Available Cable Available
View Y/N Yes
Porch Covered, Deck, Patio, Porch
Garage Yes
Private Pool No
Building
Lot Description Hardwood Trees, Landscaped, Open Lot
Faces Sunset Lake to Bass Lake, Right onto Forest Dr
Foundation Brick/Mortar
Sewer Septic Tank
Water Well
Architectural Style Cape Cod, Modernist, Rustic
Structure Type Cedar
New Construction No
Schools
Elementary Schools Wake - Herbert Akins Road
Middle Schools Wake - Holly Grove
High Schools Wake - Fuquay Varina
Others
Senior Community false
Read Less



