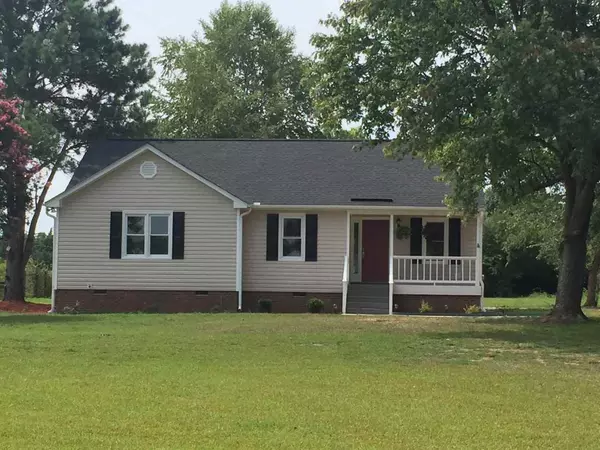Bought with First Place Real Estate Group
For more information regarding the value of a property, please contact us for a free consultation.
509 Hillcrest Drive Garner, NC 27529
Want to know what your home might be worth? Contact us for a FREE valuation!

Our team is ready to help you sell your home for the highest possible price ASAP
Key Details
Sold Price $214,000
Property Type Single Family Home
Sub Type Single Family Residence
Listing Status Sold
Purchase Type For Sale
Square Footage 1,220 sqft
Price per Sqft $175
Subdivision Southgate
MLS Listing ID 2270934
Sold Date 08/23/19
Style Site Built
Bedrooms 3
Full Baths 2
HOA Y/N No
Abv Grd Liv Area 1,220
Originating Board Triangle MLS
Year Built 1990
Annual Tax Amount $1,239
Lot Size 1.580 Acres
Acres 1.58
Property Sub-Type Single Family Residence
Property Description
Looks like a model! Beautifully renovated Ranch (1st floor master) with acreage (1.58) in established neighborhood. Light & Bright! Freshly painted. Hardwood floors throughout. Kitchen with granite counters and stainless steel appliances. Laundry room with window just off kitchen. Master has designer step-in shower and large walk-in closet. Granite vanities both bathrooms. Nice sized bedrooms. No carpet anywhere. Only higher-end finishes throughout. New roof. Awesome deck. No City Taxes. Will go fast!
Location
State NC
County Johnston
Direction Hwy 40E to Exit 312, Rt on 42. Lt on Cleveland Rd. Rt on S Shiloh. Rt on Hillcrest. Home on Lt.
Rooms
Basement Crawl Space
Interior
Interior Features Bathtub/Shower Combination, Ceiling Fan(s), Entrance Foyer, Pantry, Master Downstairs, Walk-In Closet(s), Walk-In Shower
Heating Electric, Forced Air
Cooling Heat Pump
Flooring Hardwood, Tile
Fireplaces Number 1
Fireplaces Type Gas Log, Propane
Fireplace Yes
Appliance Electric Range, Electric Water Heater, Microwave
Laundry Laundry Room, Main Level
Exterior
Utilities Available Cable Available
View Y/N Yes
Porch Deck
Garage No
Private Pool No
Building
Faces Hwy 40E to Exit 312, Rt on 42. Lt on Cleveland Rd. Rt on S Shiloh. Rt on Hillcrest. Home on Lt.
Sewer Septic Tank
Water Well
Architectural Style Ranch
Structure Type Vinyl Siding
New Construction No
Schools
Elementary Schools Johnston - West View
Middle Schools Johnston - Cleveland
High Schools Johnston - W Johnston
Others
Senior Community false
Read Less


