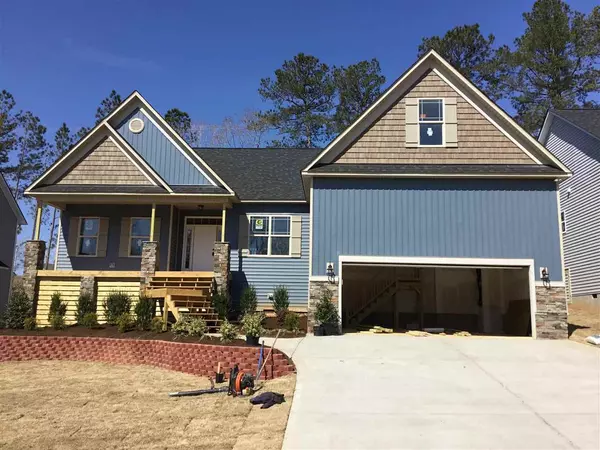Bought with RE/MAX SOUTHLAND REALTY II
For more information regarding the value of a property, please contact us for a free consultation.
69 Thunder Ridge Drive Garner, NC 27529
Want to know what your home might be worth? Contact us for a FREE valuation!

Our team is ready to help you sell your home for the highest possible price ASAP
Key Details
Sold Price $282,900
Property Type Single Family Home
Sub Type Single Family Residence
Listing Status Sold
Purchase Type For Sale
Square Footage 2,364 sqft
Price per Sqft $119
Subdivision River Oaks
MLS Listing ID 2233155
Sold Date 07/03/19
Style Site Built
Bedrooms 3
Full Baths 3
HOA Fees $25/ann
HOA Y/N Yes
Abv Grd Liv Area 2,364
Originating Board Triangle MLS
Year Built 2019
Annual Tax Amount $426
Lot Size 9,147 Sqft
Acres 0.21
Property Sub-Type Single Family Residence
Property Description
Great new plan! This split bedroom ranch plan has extensive trim throughout, a large living room and upgraded kitchen with recessed lighting, granite countertops and stainless steel appliances. Large master has double trey ceilings, a sitting room and his and hers vanities in the master bath. There is a finished bonus with a full bath above the garage. Large rocking chair front porch, screened in back porch and grilling deck out back. MUST SEE!
Location
State NC
County Johnston
Direction From Raleigh - I40 East to exit 312. Turn left onto HWY 42 W. Turn left onto the SECOND Son-Lan Parkway ACROSS from Walmart.
Rooms
Basement Crawl Space
Interior
Interior Features Bathtub/Shower Combination, Ceiling Fan(s), Entrance Foyer, Pantry, Separate Shower, Shower Only, Soaking Tub, Tray Ceiling(s), Walk-In Closet(s)
Heating Heat Pump, Natural Gas
Cooling Central Air, Heat Pump
Flooring Carpet, Laminate, Vinyl
Fireplaces Number 1
Fireplaces Type Gas, Gas Log, Living Room
Fireplace Yes
Appliance Dishwasher, Electric Cooktop, Microwave, Plumbed For Ice Maker
Laundry Electric Dryer Hookup, Laundry Room
Exterior
Garage Spaces 2.0
View Y/N Yes
Porch Deck, Porch, Screened
Garage Yes
Private Pool No
Building
Lot Description Landscaped
Faces From Raleigh - I40 East to exit 312. Turn left onto HWY 42 W. Turn left onto the SECOND Son-Lan Parkway ACROSS from Walmart.
Sewer Public Sewer
Water Public
Architectural Style Ranch
Structure Type Vinyl Siding
New Construction Yes
Schools
Elementary Schools Johnston - West View
Middle Schools Johnston - Cleveland
High Schools Johnston - Cleveland
Read Less


