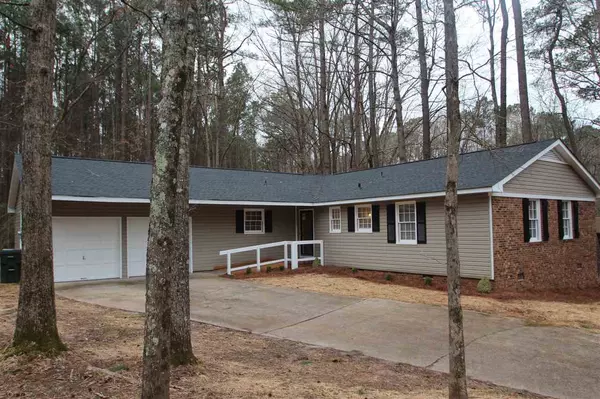Bought with RE/MAX United
For more information regarding the value of a property, please contact us for a free consultation.
104 Belcross Court Garner, NC 27529
Want to know what your home might be worth? Contact us for a FREE valuation!

Our team is ready to help you sell your home for the highest possible price ASAP
Key Details
Sold Price $223,000
Property Type Single Family Home
Sub Type Single Family Residence
Listing Status Sold
Purchase Type For Sale
Square Footage 1,440 sqft
Price per Sqft $154
Subdivision Van Story Hills
MLS Listing ID 2301729
Sold Date 07/30/20
Style Site Built
Bedrooms 3
Full Baths 2
HOA Y/N No
Abv Grd Liv Area 1,440
Originating Board Triangle MLS
Year Built 1976
Annual Tax Amount $2,373
Lot Size 0.300 Acres
Acres 0.3
Property Sub-Type Single Family Residence
Property Description
Completely renovated 3 bedroom 2 bath ranch 2 car garage in Van Story Hills in Garner on cul-de-sac. Freshly painted interior. New luxury vinyl plank flooring, vanity tops, hot water heater, Roof, tub/shower surround. Updated kitchen cabinets, appliances,, backsplash & countertops. Spacious kitchen w/ island. Separate dining rm. Covered patio w/ built-in outdoor fireplace. Garage has extra storage. Brick fireplace in fam rm w/ woodburning stove. Appliances incl Bosch d/w, GE French door refrig. MUST SEE!
Location
State NC
County Wake
Direction From Raleigh : Hwy 70 east, right on Timber Dr, right on Harth Dr, left on Atchison, right on November, left on Belcross, house ia at the end of cul-de-sac.
Rooms
Basement Crawl Space
Interior
Interior Features Ceiling Fan(s), Entrance Foyer, Master Downstairs, Separate Shower, Storage
Heating Electric, Heat Pump
Cooling Central Air
Flooring Laminate, Vinyl
Fireplaces Number 1
Fireplaces Type Family Room, Wood Burning
Fireplace Yes
Window Features Insulated Windows
Appliance Dishwasher, Electric Range, Electric Water Heater, Microwave, Plumbed For Ice Maker, Refrigerator
Laundry Electric Dryer Hookup, Laundry Closet, Main Level
Exterior
Exterior Feature Rain Gutters
Garage Spaces 2.0
Utilities Available Cable Available
View Y/N Yes
Porch Patio
Garage Yes
Private Pool No
Building
Lot Description Cul-De-Sac, Hardwood Trees, Landscaped
Faces From Raleigh : Hwy 70 east, right on Timber Dr, right on Harth Dr, left on Atchison, right on November, left on Belcross, house ia at the end of cul-de-sac.
Sewer Public Sewer
Water Public
Architectural Style Ranch
Structure Type Brick,Vinyl Siding
New Construction No
Schools
Elementary Schools Wake County Schools
Middle Schools Wake County Schools
High Schools Wake County Schools
Others
HOA Fee Include Unknown
Read Less



