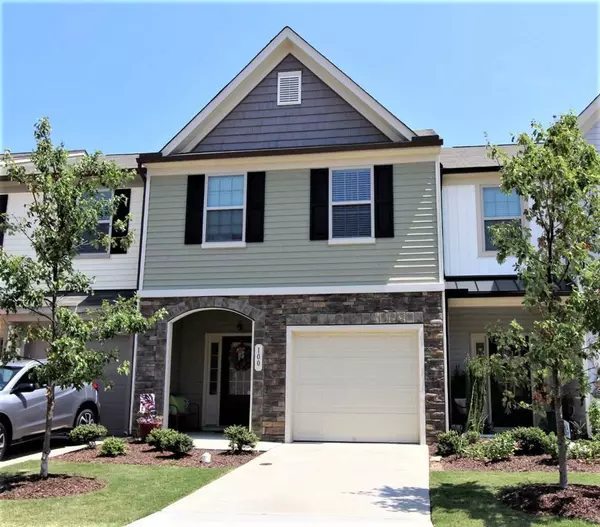Bought with HomeTowne Realty
For more information regarding the value of a property, please contact us for a free consultation.
100 Reunion Court Garner, NC 27529
Want to know what your home might be worth? Contact us for a FREE valuation!

Our team is ready to help you sell your home for the highest possible price ASAP
Key Details
Sold Price $186,000
Property Type Townhouse
Sub Type Townhouse
Listing Status Sold
Purchase Type For Sale
Square Footage 1,736 sqft
Price per Sqft $107
Subdivision Cleveland Springs
MLS Listing ID 2262574
Sold Date 08/15/19
Style Site Built
Bedrooms 3
Full Baths 2
Half Baths 1
HOA Fees $126/mo
HOA Y/N Yes
Abv Grd Liv Area 1,736
Originating Board Triangle MLS
Year Built 2014
Annual Tax Amount $1,212
Lot Size 1,306 Sqft
Acres 0.03
Property Sub-Type Townhouse
Property Description
Buyers Financing fell through, thier loss is your gain. Popular 40/42 area with great access to I-40 and future 540. Open area first floor, great for entertaining. Kitchen with Large Granite work space island and SS appliances. Large Master with sitting area boosts large walk in closet and dual vanity Bath / garden tub / large separate shower. Secondary Bedrooms are nicely sized. Custom touches in the home give a warm cozy feel. Nice Back Patio lends itself to relaxing down time. Come see for yourself!
Location
State NC
County Johnston
Direction 40 East to exit 312, West on 42, right onto Cleveland Road, Right into Cleveland Springs, left on Reunion, home on the right.
Interior
Interior Features Bathtub/Shower Combination, Ceiling Fan(s), Entrance Foyer, Granite Counters, Kitchen/Dining Room Combination, Pantry, Separate Shower, Soaking Tub, Storage, Walk-In Closet(s)
Heating Electric, Heat Pump
Cooling Central Air
Flooring Carpet, Hardwood, Vinyl
Fireplace No
Window Features Insulated Windows
Appliance Dishwasher, Electric Range, Electric Water Heater, ENERGY STAR Qualified Appliances, Microwave, Refrigerator
Laundry Upper Level
Exterior
Exterior Feature Rain Gutters
Garage Spaces 1.0
Pool Swimming Pool Com/Fee
View Y/N Yes
Porch Patio
Garage Yes
Private Pool No
Building
Faces 40 East to exit 312, West on 42, right onto Cleveland Road, Right into Cleveland Springs, left on Reunion, home on the right.
Foundation Slab
Sewer Public Sewer
Water Public
Architectural Style Traditional
Structure Type Stone,Vinyl Siding
New Construction No
Schools
Elementary Schools Johnston - West View
Middle Schools Johnston - Cleveland
High Schools Johnston - Cleveland
Others
HOA Fee Include Maintenance Grounds,Maintenance Structure
Read Less



