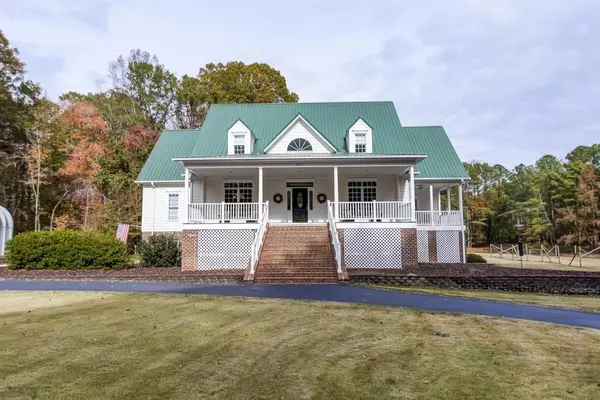Bought with Berkshire Hathaway HomeService
For more information regarding the value of a property, please contact us for a free consultation.
5301 Cross Cut Place Knightdale, NC 27545
Want to know what your home might be worth? Contact us for a FREE valuation!

Our team is ready to help you sell your home for the highest possible price ASAP
Key Details
Sold Price $650,000
Property Type Single Family Home
Sub Type Single Family Residence
Listing Status Sold
Purchase Type For Sale
Square Footage 3,739 sqft
Price per Sqft $173
Subdivision Not In A Subdivision
MLS Listing ID 2289131
Sold Date 05/22/20
Style Site Built
Bedrooms 4
Full Baths 3
Half Baths 1
HOA Y/N No
Abv Grd Liv Area 3,739
Originating Board Triangle MLS
Year Built 1998
Annual Tax Amount $4,722
Lot Size 10.770 Acres
Acres 10.77
Property Description
3700+ sq ft custom home nestled on nearly 11 acres of gorgeous secluded property. Fantastic views out of every window. 47 ft back porch w/ deck & pool area overlook private pond & endless hardwood trees. 2100 sq ft of UNF basement w/ workshop & tons of storage space. Huge outbuilding to house anything you can dream of. Massive front porch. Spacious family rm features cathedral ceiling & gas log fp. 1st flr master suite + 1st flr guest suite. 2 spacious bedrooms up. Large 1st flr office. So much to love!
Location
State NC
County Wake
Direction 64 bypass to Bethlehem Road to Cross Cut place
Rooms
Other Rooms Outbuilding, Shed(s), Storage
Basement Exterior Entry, Full, Interior Entry, Workshop
Interior
Interior Features Bathtub/Shower Combination, Cathedral Ceiling(s), Ceiling Fan(s), Eat-in Kitchen, Entrance Foyer, High Ceilings, In-Law Floorplan, Master Downstairs, Separate Shower, Smooth Ceilings, Soaking Tub, Storage, Walk-In Closet(s)
Heating Electric, Heat Pump, Zoned
Cooling Central Air, Heat Pump, Zoned
Flooring Carpet, Hardwood, Tile
Fireplaces Number 1
Fireplaces Type Family Room, Gas Log, Propane
Fireplace Yes
Window Features Insulated Windows,Skylight(s)
Appliance Electric Water Heater
Laundry Laundry Room, Main Level
Exterior
Exterior Feature Rain Gutters
Garage Spaces 2.0
Pool Above Ground, Private
View Y/N Yes
Porch Covered, Deck, Patio, Porch
Garage Yes
Private Pool Yes
Building
Lot Description Hardwood Trees, Landscaped, Secluded, Wooded
Faces 64 bypass to Bethlehem Road to Cross Cut place
Sewer Septic Tank
Water Well
Architectural Style Transitional
Structure Type Fiber Cement
New Construction No
Schools
Elementary Schools Wake - Knightdale
Middle Schools Wake - Neuse River
High Schools Wake - Knightdale
Others
HOA Fee Include Unknown
Read Less


