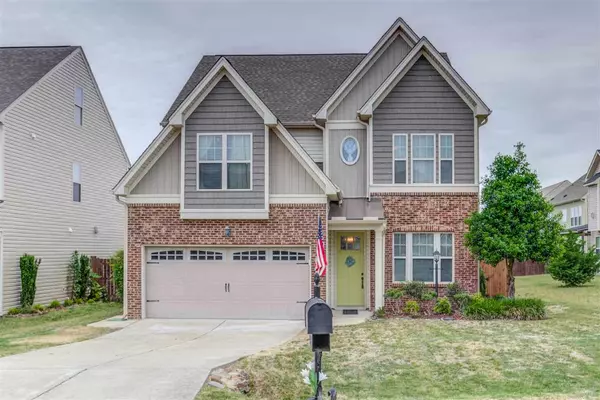Bought with Keller Williams Preferred Realty
For more information regarding the value of a property, please contact us for a free consultation.
36 Callahan Trail Garner, NC 27529
Want to know what your home might be worth? Contact us for a FREE valuation!

Our team is ready to help you sell your home for the highest possible price ASAP
Key Details
Sold Price $273,000
Property Type Single Family Home
Sub Type Single Family Residence
Listing Status Sold
Purchase Type For Sale
Square Footage 2,560 sqft
Price per Sqft $106
Subdivision The Village At Cleveland Springs
MLS Listing ID 2317397
Sold Date 07/02/20
Style Site Built
Bedrooms 4
Full Baths 2
Half Baths 1
HOA Fees $53/qua
HOA Y/N Yes
Abv Grd Liv Area 2,560
Originating Board Triangle MLS
Year Built 2008
Annual Tax Amount $2,120
Lot Size 8,712 Sqft
Acres 0.2
Property Sub-Type Single Family Residence
Property Description
Well Designed Spacious Home W/Large Flat Fenced Yard W/Beautiful Landscaping! New Roof & Gutters. Open Floor Plan. 1st Floor Office Can Be Used As A Sunroom, Den, Playroom, Very Versatile & Makes A Wonderful Extra Space. Separate Dining Room Has Coffered Ceilings, Chair Rail & Hardwood Flooring. Large Kitchen W/Loads of Counter Space Includes Granite; Tile Backsplash; Hardwood Floors; Stainless Steel Appliances; Refrigerator Included! Unfinished 3rd Floor Is Open, Plumbed, Wired & Ready to Finish.
Location
State NC
County Johnston
Community Pool
Direction Cleveland Road to Cleveland Springs Rd. Right on Horizon. Right on Callahan Trail
Rooms
Other Rooms Shed(s), Storage
Interior
Interior Features Bathtub Only, Ceiling Fan(s), Coffered Ceiling(s), Entrance Foyer, Granite Counters, Pantry, Separate Shower, Smooth Ceilings, Soaking Tub, Tray Ceiling(s), Walk-In Closet(s), Walk-In Shower
Heating Electric, Forced Air
Cooling Central Air, Heat Pump
Flooring Carpet, Hardwood, Tile, Vinyl
Fireplaces Number 1
Fireplaces Type Gas Log, Living Room
Fireplace Yes
Appliance Dishwasher, Dryer, Electric Range, Electric Water Heater, Microwave, Plumbed For Ice Maker, Refrigerator, Washer
Laundry Laundry Closet, Upper Level
Exterior
Exterior Feature Fenced Yard, Rain Gutters
Garage Spaces 2.0
Community Features Pool
Utilities Available Cable Available
View Y/N Yes
Porch Covered, Patio, Porch
Garage Yes
Private Pool No
Building
Lot Description Landscaped
Faces Cleveland Road to Cleveland Springs Rd. Right on Horizon. Right on Callahan Trail
Foundation Slab
Water Public
Architectural Style Traditional
Structure Type Brick,Vinyl Siding
New Construction No
Schools
Elementary Schools Johnston - West View
Middle Schools Johnston - Cleveland
High Schools Johnston - Cleveland
Read Less



