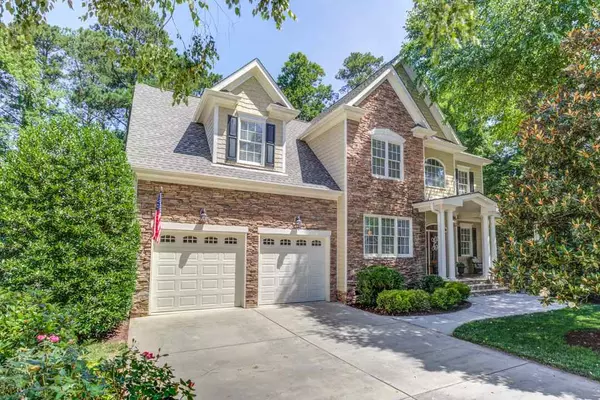Bought with RE/MAX United
For more information regarding the value of a property, please contact us for a free consultation.
5019 Sears Farm Road Cary, NC 27519
Want to know what your home might be worth? Contact us for a FREE valuation!

Our team is ready to help you sell your home for the highest possible price ASAP
Key Details
Sold Price $754,500
Property Type Single Family Home
Sub Type Single Family Residence
Listing Status Sold
Purchase Type For Sale
Square Footage 4,851 sqft
Price per Sqft $155
Subdivision Highcroft
MLS Listing ID 2327250
Sold Date 07/30/20
Style Site Built
Bedrooms 6
Full Baths 4
Half Baths 1
HOA Fees $56/ann
HOA Y/N Yes
Abv Grd Liv Area 4,851
Originating Board Triangle MLS
Year Built 2004
Annual Tax Amount $6,681
Lot Size 0.320 Acres
Acres 0.32
Property Sub-Type Single Family Residence
Property Description
Custom Home w/ Walk-Out Basement on Beautiful .32 Acre Lot. Privacy – Nobody Can Build On Right! HOA Owned Buffer & Sears Farm Cary Park! Grand Entrance! Columns, 10'-Ceilings w/ 3-piece crown molding! Functional Open Floor Plan Great For Family & Entertaining! Huge Kitchen Opens To Breakfast Rm. & FR! Screened Prch. w/Removable Screen Panels Overlooks Landscaped Yard w/Patio & Fire Pit! 6 Large Bedrooms + Office + Rec Rm. + Walk-up UF Attic! Tons of Storage Throughout! Don't Buy Until You See This Home!
Location
State NC
County Wake
Community Playground, Pool, Street Lights
Direction North on Hwy 55 North from High House Rd. Left on Green Hope School Rd. Left on Sears Farm Rd., House on Right.
Rooms
Basement Concrete, Daylight, Finished, Interior Entry, Partially Finished
Interior
Interior Features Cathedral Ceiling(s), Ceiling Fan(s), Entrance Foyer, High Ceilings, Pantry, Separate Shower, Storage, Walk-In Closet(s), Whirlpool Tub
Heating Forced Air, Natural Gas, Zoned
Cooling Central Air, Zoned
Flooring Carpet, Ceramic Tile, Hardwood
Fireplaces Number 2
Fireplaces Type Basement, Family Room, Gas, Gas Log
Fireplace Yes
Window Features Insulated Windows
Appliance Convection Oven, Dishwasher, Gas Cooktop, Gas Water Heater, Microwave
Laundry Upper Level
Exterior
Exterior Feature Fenced Yard, Rain Gutters
Garage Spaces 2.0
Community Features Playground, Pool, Street Lights
View Y/N Yes
Porch Covered, Deck, Patio, Porch, Screened
Garage Yes
Private Pool No
Building
Lot Description Hardwood Trees, Wooded
Faces North on Hwy 55 North from High House Rd. Left on Green Hope School Rd. Left on Sears Farm Rd., House on Right.
Sewer Public Sewer
Water Public
Architectural Style Transitional
Structure Type Fiber Cement,Shake Siding,Stone
New Construction No
Schools
Elementary Schools Wake - Highcroft
Middle Schools Wake - Mills Park
High Schools Wake - Green Level
Others
Senior Community false
Read Less


