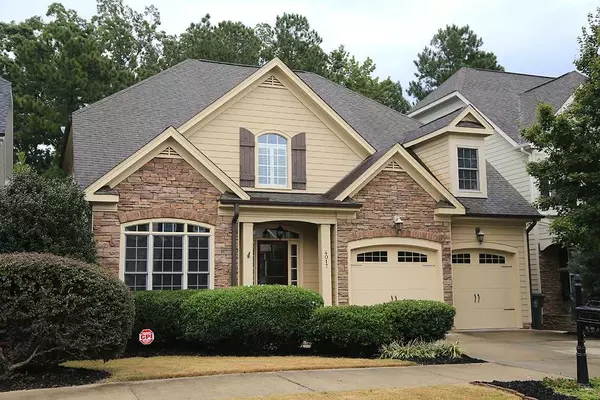Bought with Berkshire Hathaway HomeService
For more information regarding the value of a property, please contact us for a free consultation.
4017 Enfield Ridge Drive Cary, NC 27519
Want to know what your home might be worth? Contact us for a FREE valuation!

Our team is ready to help you sell your home for the highest possible price ASAP
Key Details
Sold Price $540,000
Property Type Single Family Home
Sub Type Single Family Residence
Listing Status Sold
Purchase Type For Sale
Square Footage 3,147 sqft
Price per Sqft $171
Subdivision Highcroft Village
MLS Listing ID 2344722
Sold Date 10/26/20
Style Site Built
Bedrooms 4
Full Baths 4
HOA Fees $70/ann
HOA Y/N Yes
Abv Grd Liv Area 3,147
Originating Board Triangle MLS
Year Built 2008
Annual Tax Amount $4,596
Lot Size 5,662 Sqft
Acres 0.13
Property Sub-Type Single Family Residence
Property Description
A stunning custom home that was intended to be the builders personal home when originally built. Loaded with upgrades. Beautiful cabinetry with granite counter tops/ new gas cooktop and hood .This home features a 1st flr guest rm with a full bath.4 bedrooms, 4 full baths and 2 bonus rooms. Brand new carpet and paint throughout. Great storage too! Very nice newly sodded fenced yard! Easy access to RTP, RDU and shopping. Pristine & move-in ready! You'll love it!
Location
State NC
County Wake
Zoning TRP
Direction North on Highway 55 (from High House Rd). Left on Green Hope School Rd. Left on Rockland Ridge Dr. Left on Enfield Ridge Dr.
Rooms
Basement Crawl Space
Interior
Interior Features Bookcases, Pantry, Ceiling Fan(s), Entrance Foyer, Granite Counters, High Ceilings, In-Law Floorplan, Shower Only, Smooth Ceilings, Soaking Tub, Walk-In Closet(s), Walk-In Shower
Heating Forced Air, Natural Gas, Zoned
Cooling Central Air, Zoned
Flooring Carpet, Hardwood, Tile
Fireplaces Number 1
Fireplaces Type Family Room, Gas Log
Fireplace Yes
Appliance Gas Cooktop, Gas Water Heater, Microwave, Oven
Laundry Laundry Room, Upper Level
Exterior
Exterior Feature Fenced Yard, Rain Gutters
Garage Spaces 2.0
Fence Privacy
Utilities Available Cable Available
View Y/N Yes
Porch Covered, Enclosed, Patio, Porch, Screened
Garage Yes
Private Pool No
Building
Lot Description Garden, Hardwood Trees, Landscaped
Faces North on Highway 55 (from High House Rd). Left on Green Hope School Rd. Left on Rockland Ridge Dr. Left on Enfield Ridge Dr.
Sewer Public Sewer
Water Public
Architectural Style Transitional
Structure Type Fiber Cement,Stone
New Construction No
Schools
Elementary Schools Wake - Highcroft
Middle Schools Wake - Mills Park
High Schools Wake - Panther Creek
Read Less



