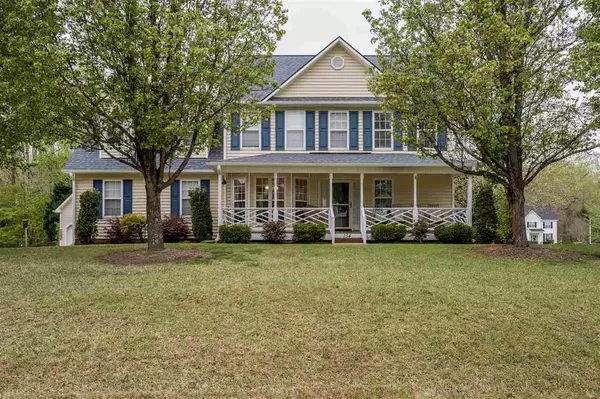Bought with Keller Williams Preferred Realty
For more information regarding the value of a property, please contact us for a free consultation.
154 Leach Drive Garner, NC 27529
Want to know what your home might be worth? Contact us for a FREE valuation!

Our team is ready to help you sell your home for the highest possible price ASAP
Key Details
Sold Price $287,000
Property Type Single Family Home
Sub Type Single Family Residence
Listing Status Sold
Purchase Type For Sale
Square Footage 2,385 sqft
Price per Sqft $120
Subdivision Creekside Place
MLS Listing ID 2308717
Sold Date 05/07/20
Style Site Built
Bedrooms 3
Full Baths 2
Half Baths 1
HOA Y/N No
Abv Grd Liv Area 2,385
Originating Board Triangle MLS
Year Built 2000
Annual Tax Amount $1,879
Lot Size 0.710 Acres
Acres 0.71
Property Sub-Type Single Family Residence
Property Description
This house has it all! Corner lot, front and back porch, fenced in yard, AND a 4 car garage! Fresh paint throughout this open layout w/cathedral ceilings in living and first floor master retreat. Two bedrooms upstairs with a bonus. All under a brand new roof! Be neighborly without the HOA! Check out virtual tour for 3D floor plan!
Location
State NC
County Johnston
Direction I-40E to exit 312. 42W to L on Hwy 50. Right on Leach Dr. House is on the right
Rooms
Other Rooms Workshop
Basement Crawl Space
Interior
Interior Features Bathtub/Shower Combination, Cathedral Ceiling(s), Ceiling Fan(s), Eat-in Kitchen, Master Downstairs, Separate Shower, Soaking Tub, Walk-In Closet(s), Walk-In Shower
Heating Heat Pump, Propane
Cooling Central Air
Flooring Carpet, Hardwood, Vinyl
Fireplaces Number 1
Fireplaces Type Gas Log, Living Room
Fireplace Yes
Appliance Dishwasher, Electric Water Heater, Gas Range, Microwave
Laundry Main Level
Exterior
Exterior Feature Fenced Yard
Garage Spaces 4.0
View Y/N Yes
Porch Covered, Porch
Garage No
Private Pool No
Building
Lot Description Corner Lot, Landscaped
Faces I-40E to exit 312. 42W to L on Hwy 50. Right on Leach Dr. House is on the right
Sewer Septic Tank
Water Public
Architectural Style Traditional
Structure Type Vinyl Siding
New Construction No
Schools
Elementary Schools Johnston - West View
Middle Schools Johnston - Cleveland
High Schools Johnston - W Johnston
Others
HOA Fee Include None
Read Less



