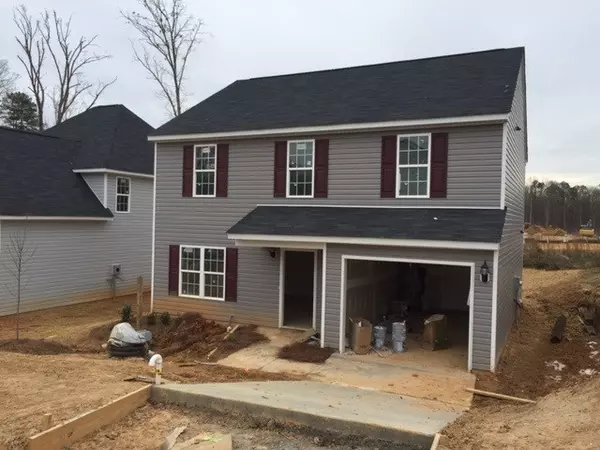Bought with Metropoly
For more information regarding the value of a property, please contact us for a free consultation.
3413 Kernstown Drive Raleigh, NC 27610
Want to know what your home might be worth? Contact us for a FREE valuation!

Our team is ready to help you sell your home for the highest possible price ASAP
Key Details
Sold Price $186,900
Property Type Single Family Home
Sub Type Single Family Residence
Listing Status Sold
Purchase Type For Sale
Square Footage 1,715 sqft
Price per Sqft $108
Subdivision Battle Ridge North
MLS Listing ID 2303216
Sold Date 02/12/21
Style Site Built
Bedrooms 4
Full Baths 2
Half Baths 1
HOA Fees $12/ann
HOA Y/N Yes
Abv Grd Liv Area 1,715
Originating Board Triangle MLS
Year Built 2020
Annual Tax Amount $358
Lot Size 6,098 Sqft
Acres 0.14
Property Sub-Type Single Family Residence
Property Description
New construction with unfinished basement!!! Great storage and/or expansion potential with this walkout unfinished basement. 4 bedroom, 2.5 bath, 1 car garage home. Kitchen has pantry and separate dining area. The deck off the kitchen offers a tranquil view. Nice size family room. Separate laundry room. Owners suite has cathedral ceiling and walk-in closet. Attic access via pull down stairs. Smooth ceilings throughout. Nice curb appeal with covered stoop on this cul-de-sac lot.
Location
State NC
County Wake
Direction please refer to GPS
Rooms
Basement Concrete, Daylight, Exterior Entry, Full, Interior Entry, Unfinished
Interior
Interior Features Bathtub/Shower Combination, Cathedral Ceiling(s), Eat-in Kitchen, Pantry, Smooth Ceilings, Walk-In Closet(s)
Heating Electric, Heat Pump
Cooling Heat Pump
Flooring Carpet, Vinyl
Fireplace No
Appliance Dishwasher, Electric Range, Electric Water Heater, Plumbed For Ice Maker, Range Hood
Laundry Laundry Room, Main Level
Exterior
Garage Spaces 1.0
View Y/N Yes
Porch Deck, Porch
Garage Yes
Private Pool No
Building
Lot Description Cul-De-Sac
Faces please refer to GPS
Sewer Public Sewer
Water Public
Architectural Style Transitional
Structure Type Vinyl Siding
New Construction Yes
Schools
Elementary Schools Wake - Barwell
Middle Schools Wake - East Garner
High Schools Wake - South Garner
Others
HOA Fee Include Insurance
Read Less



