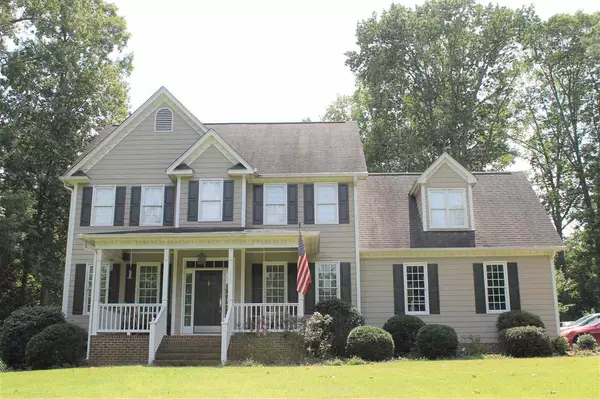Bought with O'Meara Realty Group Inc.
For more information regarding the value of a property, please contact us for a free consultation.
222 Susan Drive Garner, NC 27529
Want to know what your home might be worth? Contact us for a FREE valuation!

Our team is ready to help you sell your home for the highest possible price ASAP
Key Details
Sold Price $257,000
Property Type Single Family Home
Sub Type Single Family Residence
Listing Status Sold
Purchase Type For Sale
Square Footage 2,142 sqft
Price per Sqft $119
Subdivision Creekside Place
MLS Listing ID 2268994
Sold Date 11/01/19
Style Site Built
Bedrooms 3
Full Baths 2
Half Baths 1
HOA Y/N No
Abv Grd Liv Area 2,142
Originating Board Triangle MLS
Year Built 1999
Annual Tax Amount $1,726
Lot Size 1.210 Acres
Acres 1.21
Property Sub-Type Single Family Residence
Property Description
You've got to see this beauty set on- hard to find acreage- of 1.206 acres. No HOA to contend with. This home boasts features galore: hardwoods, granite counter tops,maple cabinets, stainless appliances, tiled floor, backslash,double french doors to the large deck, grand fireplace,large bonus, upgraded Master bath,private yard, open floor plan. Newly FENCED back yard,bring your pets. Updated house sits back off the road. Quiet, private and wooded, it's a must see! Make this beauty your next home.
Location
State NC
County Johnston
Direction I-40 East 312-take right onto HWY 42 West-left on HWY 50-go 1.5 miles-right on Leach into Creekside Place Subdivision
Rooms
Basement Crawl Space
Interior
Interior Features Eat-in Kitchen, Entrance Foyer, Granite Counters, High Ceilings, Pantry, Separate Shower, Soaking Tub, Walk-In Closet(s)
Heating Electric, Heat Pump, Zoned
Cooling Zoned
Flooring Carpet, Hardwood, Tile, Vinyl
Fireplaces Number 1
Fireplaces Type Family Room, Gas Log
Fireplace Yes
Appliance Dishwasher, Electric Cooktop, Electric Range, Electric Water Heater, Microwave, Self Cleaning Oven
Laundry Upper Level
Exterior
Exterior Feature Fenced Yard, Rain Gutters
Garage Spaces 2.0
Utilities Available Cable Available
View Y/N Yes
Porch Covered, Deck, Porch
Garage Yes
Private Pool No
Building
Lot Description Hardwood Trees, Landscaped, Open Lot
Faces I-40 East 312-take right onto HWY 42 West-left on HWY 50-go 1.5 miles-right on Leach into Creekside Place Subdivision
Sewer Septic Tank
Water Public
Architectural Style Colonial
Structure Type Fiber Cement
New Construction No
Schools
Elementary Schools Johnston - West View
Middle Schools Johnston - Cleveland
High Schools Johnston - W Johnston
Others
HOA Fee Include Unknown
Read Less



