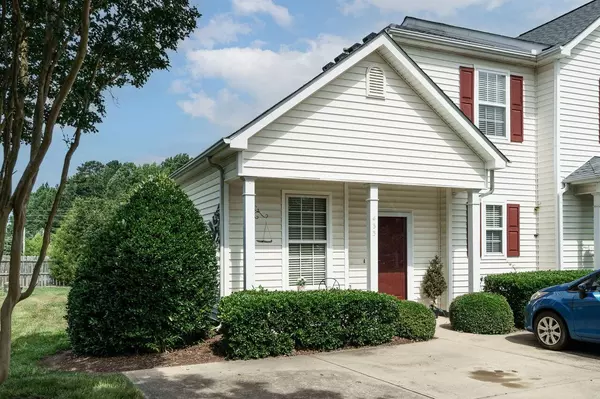Bought with EXP Realty LLC
For more information regarding the value of a property, please contact us for a free consultation.
433 Commons Drive Holly Springs, NC 27540
Want to know what your home might be worth? Contact us for a FREE valuation!

Our team is ready to help you sell your home for the highest possible price ASAP
Key Details
Sold Price $305,000
Property Type Townhouse
Sub Type Townhouse
Listing Status Sold
Purchase Type For Sale
Square Footage 1,358 sqft
Price per Sqft $224
Subdivision Arbor Creek
MLS Listing ID 2518759
Sold Date 09/20/23
Style Site Built
Bedrooms 3
Full Baths 2
HOA Fees $121/mo
HOA Y/N Yes
Abv Grd Liv Area 1,358
Originating Board Triangle MLS
Year Built 2001
Annual Tax Amount $1,982
Lot Size 1,306 Sqft
Acres 0.03
Property Sub-Type Townhouse
Property Description
Welcome to this charming end-unit townhome located in a highly desirable location! Situated adjacent to I-540, this property offers convenient access to transportation routes, making commuting a breeze. This home is perfect for those seeking a vibrant community atmosphere, with a range of recreational activities available nearby. Whether you enjoy outdoor adventures or prefer indoor pursuits, you'll find plenty of options to keep you entertained. The property features 2 parking spaces, abundant storage, new stainless appliances, new LVT flooring, a roof installed in 2019, ensuring peace of mind and protection for years to come. Inside, the family and dining rooms boast elegant cathedral ceilings, creating an open and spacious feel that is perfect for entertaining guests or enjoying quiet evenings at home. One of the highlights of this home is the private master suite located on the first floor. This provides a retreat-like space where you can unwind and relax after a long day. Don't miss out on the opportunity to make this wonderful townhome your own.
Location
State NC
County Wake
Community Playground, Pool, Street Lights
Direction From Sunset Lake Road, Left onto Commons Drive. Home will be on the Right.
Interior
Interior Features Bathtub/Shower Combination, Cathedral Ceiling(s), Ceiling Fan(s), Entrance Foyer, Granite Counters, Living/Dining Room Combination, Pantry, Master Downstairs, Smooth Ceilings, Storage, Walk-In Closet(s)
Heating Electric, Heat Pump, Natural Gas
Cooling Central Air
Flooring Carpet, Vinyl, Tile
Fireplaces Number 1
Fireplaces Type Family Room, Gas, Gas Log
Fireplace Yes
Appliance Dishwasher, Electric Cooktop, Gas Water Heater, Microwave, Refrigerator
Laundry Main Level
Exterior
Exterior Feature Rain Gutters
Community Features Playground, Pool, Street Lights
Utilities Available Cable Available
View Y/N Yes
Handicap Access Accessible Washer/Dryer
Porch Covered, Patio, Porch
Garage No
Private Pool No
Building
Lot Description Landscaped
Faces From Sunset Lake Road, Left onto Commons Drive. Home will be on the Right.
Foundation Slab
Sewer Public Sewer
Water Public
Architectural Style Traditional
Structure Type Vinyl Siding
New Construction No
Schools
Elementary Schools Wake - Holly Springs
Middle Schools Wake - Holly Ridge
High Schools Wake - Apex Friendship
Others
HOA Fee Include Maintenance Grounds,Maintenance Structure
Read Less



