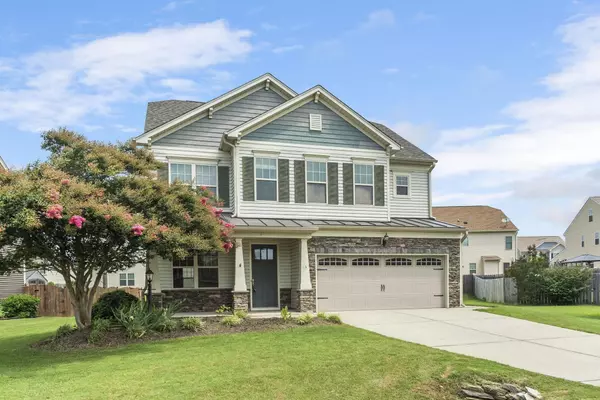Bought with HHome Realty LLC
For more information regarding the value of a property, please contact us for a free consultation.
23 Baron Court Garner, NC 27529
Want to know what your home might be worth? Contact us for a FREE valuation!

Our team is ready to help you sell your home for the highest possible price ASAP
Key Details
Sold Price $365,000
Property Type Single Family Home
Sub Type Single Family Residence
Listing Status Sold
Purchase Type For Sale
Square Footage 2,254 sqft
Price per Sqft $161
Subdivision The Village At Cleveland Springs
MLS Listing ID 2523061
Sold Date 11/17/23
Style Site Built
Bedrooms 4
Full Baths 2
Half Baths 1
HOA Fees $52/qua
HOA Y/N Yes
Abv Grd Liv Area 2,254
Originating Board Triangle MLS
Year Built 2008
Annual Tax Amount $1,997
Lot Size 6,969 Sqft
Acres 0.16
Property Sub-Type Single Family Residence
Property Description
Looking for a great house in a pool community that is located on a cul-de-sac street? Well look no further! This house has everything you want... from 9' ceilings to hardwoods to large blinds through the house! The nicely sized kitchen comes with granite countertops and an island, as well as a breakfast nook with bay windows! There's a large dining room with crown molding in the trey ceiling! The family room has a nice gas fireplace with twin double-hung windows! Go upstairs to where you find the large owners bedroom with a large recessed ceiling, bay windows, and a large walk-in closet with shelving! Owner's en-suite bathroom boats dual vanity sinks as well as separate shower and tub! Two secondary bedrooms with large closets! The fourth bedroom is large and could be utilized as a bonus room! Don't forget the large garage that has a nice sized storage closet! Second floor laundry room with plenty of space as well! And check out the large walk-up attic that is ready to finished to become an additional bonus room! With all this and more be sure to schedule a walk-thru soon!
Location
State NC
County Johnston
Direction 42 to 1010, left onto 1010. Right onto Cleveland Springs Rd. Right onto Baron Ct.
Interior
Heating Electric, Forced Air
Cooling Central Air
Flooring Carpet, Combination, Hardwood, Wood
Fireplaces Number 1
Fireplace Yes
Appliance Electric Water Heater
Exterior
Garage Spaces 2.0
View Y/N Yes
Garage No
Private Pool No
Building
Faces 42 to 1010, left onto 1010. Right onto Cleveland Springs Rd. Right onto Baron Ct.
Foundation Slab
Architectural Style Craftsman
Structure Type Stone,Vinyl Siding
New Construction No
Schools
Elementary Schools Johnston - West View
Middle Schools Johnston - Cleveland
High Schools Johnston - Cleveland
Read Less



