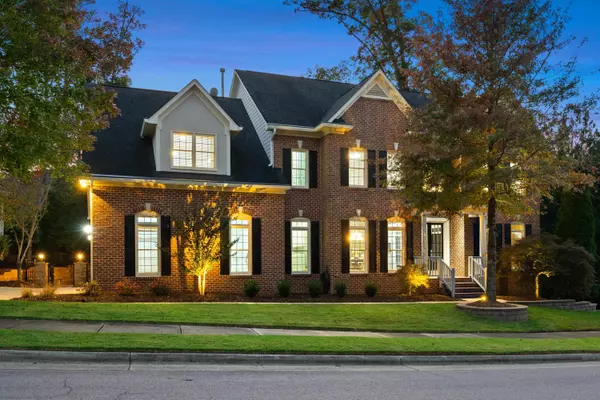Bought with Fathom Realty NC, LLC
For more information regarding the value of a property, please contact us for a free consultation.
201 Oxford Creek Road Cary, NC 27519
Want to know what your home might be worth? Contact us for a FREE valuation!

Our team is ready to help you sell your home for the highest possible price ASAP
Key Details
Sold Price $1,295,000
Property Type Single Family Home
Sub Type Single Family Residence
Listing Status Sold
Purchase Type For Sale
Square Footage 4,766 sqft
Price per Sqft $271
Subdivision Cary Park
MLS Listing ID 2539351
Sold Date 11/30/23
Style Site Built
Bedrooms 5
Full Baths 5
HOA Fees $21
HOA Y/N Yes
Abv Grd Liv Area 4,766
Originating Board Triangle MLS
Year Built 2004
Annual Tax Amount $6,830
Lot Size 10,454 Sqft
Acres 0.24
Property Sub-Type Single Family Residence
Property Description
Nestled within the prestigious Cary Park neighborhood in West Cary, this splendid home offers the ultimate blend of elegance and space with its 5 spacious Bedrooms and 5 Full Bathrooms. A generous 4,766 sq. ft with an additional 1800 sq. ft. of unfinished walkout BASEMENT. The captivating grand two-story entrance with soaring ceilings and stunning Hardwood Floors create a warm and inviting atmosphere. The Main Floor boasts a GUEST SUITE with a FULL Bathroom, elegant Dining Room for entertaining, a dedicated Office/Study and UPDATED Kitchen with Island / Butler's Pantry / Wet Bar, which lead to a beautiful Living Room and spectacular Screened-in porch overlooking a lovely backyard with lush greenway foliage for privacy. Huge Loft + Bonus Room + Flex Room on upper floors. Neighborhood abundant with amenities including walking trails, recreation, playgrounds and pools. West Cary top-rated schools too! This home is Northeast facing – the new owner will be a lucky one! Convenient to RTP, RDU and just a few miles from Apple's new RTP Campus!
Location
State NC
County Wake
Community Playground
Direction From Highway 55, Turn onto O'Kelly Chapel, turn left onto Yates Rd, go approx. 3 miles and make a left turn into Wrenhurst (Rolling Springs Dr), and a right onto Oxford Creek Rd. The home is on the right.
Rooms
Basement Unfinished
Interior
Interior Features Bookcases, Pantry, Ceiling Fan(s), Double Vanity, Eat-in Kitchen, Entrance Foyer, Granite Counters, High Ceilings, High Speed Internet, Room Over Garage, Shower Only, Smooth Ceilings, Soaking Tub, Tray Ceiling(s), Vaulted Ceiling(s), Walk-In Closet(s), Walk-In Shower, Water Closet, Wired for Sound
Heating Forced Air, Natural Gas, Zoned
Cooling Central Air, Zoned
Flooring Carpet, Hardwood, Vinyl, Tile
Fireplaces Number 1
Fireplaces Type Family Room, Gas Log, Sealed Combustion
Fireplace Yes
Window Features Blinds,Insulated Windows
Appliance Dishwasher, Gas Cooktop, Gas Water Heater, Microwave, Plumbed For Ice Maker, Range Hood, Tankless Water Heater, Oven
Laundry Laundry Room, Main Level
Exterior
Exterior Feature Fenced Yard, Lighting, Rain Gutters
Garage Spaces 2.0
Pool Swimming Pool Com/Fee
Community Features Playground
Utilities Available Cable Available
View Y/N Yes
Porch Covered, Patio, Porch, Screened
Garage Yes
Private Pool No
Building
Lot Description Landscaped
Faces From Highway 55, Turn onto O'Kelly Chapel, turn left onto Yates Rd, go approx. 3 miles and make a left turn into Wrenhurst (Rolling Springs Dr), and a right onto Oxford Creek Rd. The home is on the right.
Sewer Public Sewer
Water Public
Architectural Style Traditional
Structure Type Brick,Fiber Cement
New Construction No
Schools
Elementary Schools Wake - Mills Park
Middle Schools Wake - Mills Park
High Schools Wake - Green Level
Read Less



