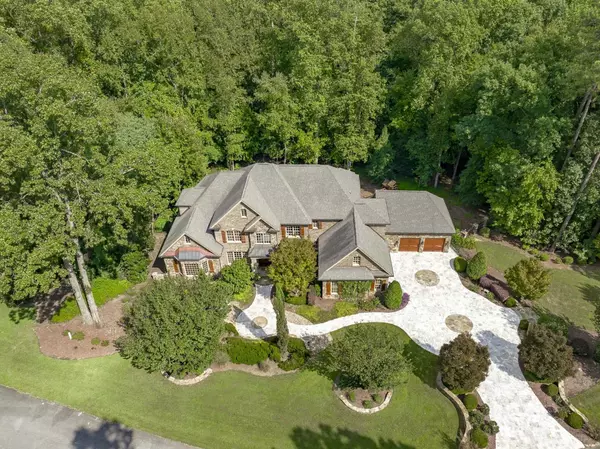Bought with Coldwell Banker Advantage
For more information regarding the value of a property, please contact us for a free consultation.
5309 Millstone Creek Drive Holly Springs, NC 27540
Want to know what your home might be worth? Contact us for a FREE valuation!

Our team is ready to help you sell your home for the highest possible price ASAP
Key Details
Sold Price $1,590,000
Property Type Single Family Home
Sub Type Single Family Residence
Listing Status Sold
Purchase Type For Sale
Square Footage 7,265 sqft
Price per Sqft $218
Subdivision Sunset Forest
MLS Listing ID 2535079
Sold Date 11/21/23
Style Site Built
Bedrooms 4
Full Baths 5
Half Baths 2
HOA Fees $46/ann
HOA Y/N Yes
Abv Grd Liv Area 7,265
Originating Board Triangle MLS
Year Built 2007
Annual Tax Amount $7,954
Lot Size 1.380 Acres
Acres 1.38
Property Sub-Type Single Family Residence
Property Description
This home was built to withstand the test of time, both in design and construction. Quality, thoughtfulness, and impeccable attention to detail. Close to an acre and a half of private pristine landscaping in the highly desirable Sunset Forest neighborhood. Full stone and brick exterior; spacious stone drive; 4 car garage; heated saltwater pool; private gym; home theater; multiple bonus rooms; huge library with secret bookshelf door leading to upstairs bonus room; new whole home generator, new tankless water heater system,
Location
State NC
County Wake
Direction From Holly Springs Rd. heading west; Turn left onto Bass Lake Rd.; Turn left onto Arden Forest Rd.; Turn left onto Millstone Creek Dr.; Home is on the right.
Rooms
Basement Daylight, Exterior Entry, Finished, Full, Heated, Interior Entry
Interior
Interior Features Bookcases, Ceiling Fan(s), Double Vanity, Dressing Room, Entrance Foyer, Granite Counters, High Ceilings, High Speed Internet, In-Law Floorplan, Nursery, Pantry, Room Over Garage, Separate Shower, Shower Only, Storage, Tray Ceiling(s), Vaulted Ceiling(s), Walk-In Closet(s), Walk-In Shower, Water Closet
Heating Forced Air, Heat Pump, Natural Gas
Cooling Central Air
Flooring Carpet, Hardwood, Tile
Fireplaces Number 2
Fireplaces Type Den, Gas, Gas Log
Fireplace Yes
Window Features Skylight(s)
Appliance Dishwasher, Double Oven, Dryer, Gas Cooktop, Microwave, Range Hood, Refrigerator, Tankless Water Heater, Oven, Washer, Water Purifier, Water Softener
Laundry Upper Level
Exterior
Exterior Feature Fenced Yard, Lighting, Playground, Rain Gutters
Garage Spaces 4.0
Pool In Ground, Private, Salt Water
View Y/N Yes
Porch Covered, Deck, Enclosed, Patio, Porch, Screened
Garage Yes
Private Pool Yes
Building
Lot Description Cul-De-Sac, Garden, Hardwood Trees, Landscaped
Faces From Holly Springs Rd. heading west; Turn left onto Bass Lake Rd.; Turn left onto Arden Forest Rd.; Turn left onto Millstone Creek Dr.; Home is on the right.
Sewer Septic Tank
Water Public
Architectural Style Traditional, Transitional
Structure Type Brick,Stone
New Construction No
Schools
Elementary Schools Wake - Herbert Akins Road
Middle Schools Wake - Herbert Akins Road
High Schools Wake - Fuquay Varina
Read Less



