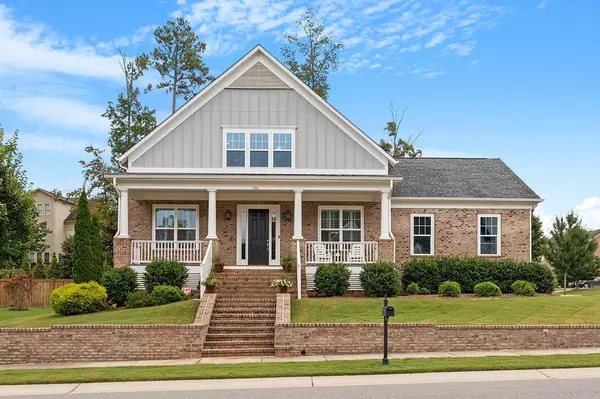Bought with Redfin Corporation
For more information regarding the value of a property, please contact us for a free consultation.
500 Canterwood Drive Apex, NC 27539
Want to know what your home might be worth? Contact us for a FREE valuation!

Our team is ready to help you sell your home for the highest possible price ASAP
Key Details
Sold Price $700,000
Property Type Single Family Home
Sub Type Single Family Residence
Listing Status Sold
Purchase Type For Sale
Square Footage 2,957 sqft
Price per Sqft $236
Subdivision Woodcreek
MLS Listing ID 2530342
Sold Date 11/13/23
Style Site Built
Bedrooms 3
Full Baths 2
Half Baths 1
HOA Fees $79/qua
HOA Y/N Yes
Abv Grd Liv Area 2,957
Originating Board Triangle MLS
Year Built 2016
Annual Tax Amount $5,046
Lot Size 0.300 Acres
Acres 0.3
Property Sub-Type Single Family Residence
Property Description
Gorgeous Ranch style home in desirable Woodcreek with 1st floor living & second level. Pristine corner lot with breathtaking curb appeal featuring brick front and oversized front covered porch. This one-owner home is a rare find with an amazing well planned floorplan! Gleaming, light hardwoods throughout 1st floor. Dedicated office & dining room. Light, bright kitchen w/abundance of cabinet space, gas range & wall oven. Large granite island & butler pantry. Family room features lovely built ins, Gas FP & Massive high ceilings W/large windows allowing for extra light. 1st Fl Primary BR W/large W/I closet and En Suite W/tile floors and walk in frameless shower with 2 heads. Elongated garden tub. Oak tread on stairwell leads to large open bonus room. 2 more large BR's upstairs W/Jack/Jill Bath. 2 large separate walk in unfin. storage rooms. Private Screened porch overlooks stamped patio & natural tree setting. Plantation shutters & built-in speakers throughout. Utility room W/sink. Washer/Dryer/Fridge Convey. Woodcreek has resort style amenities & pool/fitness center/tennis/basketball courts included in HOA.
Location
State NC
County Wake
Community Playground, Pool
Direction From Raleigh follow US-1 S. Take exit 96 @Ten Ten Rd. Turn right onto Smith Rd Turn left onto Stephenson Rd. Turn left onto Sunset Lake Rd Turn right onto Lockley Rd. Turn left onto Canterwood into The Overlook.
Rooms
Basement Crawl Space
Interior
Interior Features Bookcases, Pantry, Ceiling Fan(s), Central Vacuum, Entrance Foyer, Granite Counters, High Ceilings, Master Downstairs, Separate Shower, Soaking Tub, Walk-In Closet(s), Walk-In Shower
Heating Forced Air, Natural Gas
Cooling Central Air
Flooring Carpet, Hardwood, Tile
Fireplaces Number 1
Fireplaces Type Family Room, Gas Log
Fireplace Yes
Window Features Blinds
Appliance Dishwasher, Dryer, Gas Cooktop, Gas Water Heater, Microwave, Refrigerator, Oven, Washer
Laundry Main Level
Exterior
Exterior Feature Rain Gutters, Tennis Court(s)
Garage Spaces 2.0
Fence Brick
Community Features Playground, Pool
Utilities Available Cable Available
View Y/N Yes
Porch Covered, Patio, Porch, Screened
Garage Yes
Private Pool No
Building
Lot Description Corner Lot
Faces From Raleigh follow US-1 S. Take exit 96 @Ten Ten Rd. Turn right onto Smith Rd Turn left onto Stephenson Rd. Turn left onto Sunset Lake Rd Turn right onto Lockley Rd. Turn left onto Canterwood into The Overlook.
Sewer Public Sewer
Water Public
Architectural Style Ranch
Structure Type Brick,Fiber Cement
New Construction No
Schools
Elementary Schools Wake County Schools
Middle Schools Wake County Schools
High Schools Wake County Schools
Read Less


