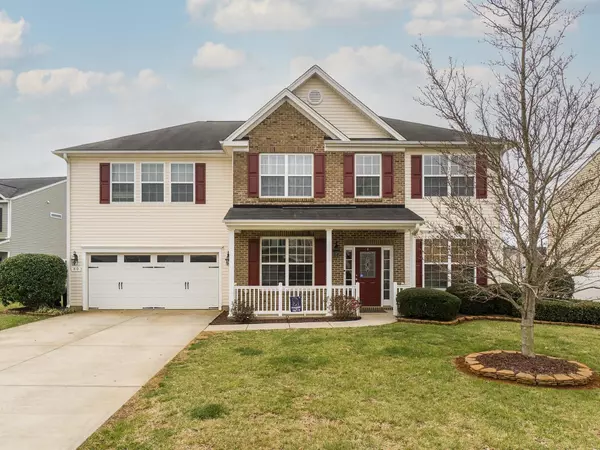Bought with Keller Williams Central
For more information regarding the value of a property, please contact us for a free consultation.
80 Ingle View Court Burlington, NC 27215
Want to know what your home might be worth? Contact us for a FREE valuation!

Our team is ready to help you sell your home for the highest possible price ASAP
Key Details
Sold Price $425,000
Property Type Single Family Home
Sub Type Single Family Residence
Listing Status Sold
Purchase Type For Sale
Square Footage 3,807 sqft
Price per Sqft $111
Subdivision Carson Farms
MLS Listing ID 2437065
Sold Date 04/19/22
Style Site Built
Bedrooms 4
Full Baths 3
Half Baths 1
HOA Fees $19/mo
HOA Y/N Yes
Abv Grd Liv Area 3,807
Originating Board Triangle MLS
Year Built 2010
Annual Tax Amount $3,901
Lot Size 10,454 Sqft
Acres 0.24
Property Sub-Type Single Family Residence
Property Description
All offers due by 8:00 PM today, March 19th. 5 minutes to I 85/40 & close to Alamance Crossing. Spacious kitchen w/ granite counters, island, pantry, breakfast area & separate dining room. Kitchen opens to living room great for entertaining. Bedroom 2 w/ attached bath on the main level and if you work from home, there is an office with a huge closet. Massive Primary bedroom on-suite with trey ceiling, sitting area, sep. shower & garden tub with 2 huge closets. 2 more huge bedrooms.
Location
State NC
County Guilford
Zoning RS-9
Direction From I 85/40 Exit 140 (University Drive) to Highway 70. Turn left on Hwy 70; approx. 1 mile turn left onto Springwood Church Rd; Rt on Carson Farms West; Left on Brycewood Drive; Left on Ingle View Ct. House on the right.
Interior
Interior Features Bathtub/Shower Combination, Ceiling Fan(s), Entrance Foyer, Granite Counters, High Ceilings, Pantry, Separate Shower, Smooth Ceilings, Soaking Tub, Tray Ceiling(s), Walk-In Closet(s), Water Closet
Heating Forced Air, Natural Gas
Cooling Central Air
Flooring Carpet, Hardwood, Vinyl
Fireplaces Number 1
Fireplace Yes
Window Features Insulated Windows
Appliance Dishwasher, Electric Range, Electric Water Heater, Microwave, Refrigerator
Laundry Laundry Room, Upper Level
Exterior
Exterior Feature Fenced Yard
Garage Spaces 2.0
Porch Covered, Patio, Porch
Garage Yes
Private Pool No
Building
Lot Description Landscaped
Faces From I 85/40 Exit 140 (University Drive) to Highway 70. Turn left on Hwy 70; approx. 1 mile turn left onto Springwood Church Rd; Rt on Carson Farms West; Left on Brycewood Drive; Left on Ingle View Ct. House on the right.
Foundation Slab
Sewer Public Sewer
Water Public
Architectural Style Traditional
Structure Type Brick,Vinyl Siding
New Construction No
Schools
Elementary Schools Out Of Area
Middle Schools Out Of Area
High Schools Out Of Area
Others
HOA Fee Include Road Maintenance
Read Less


