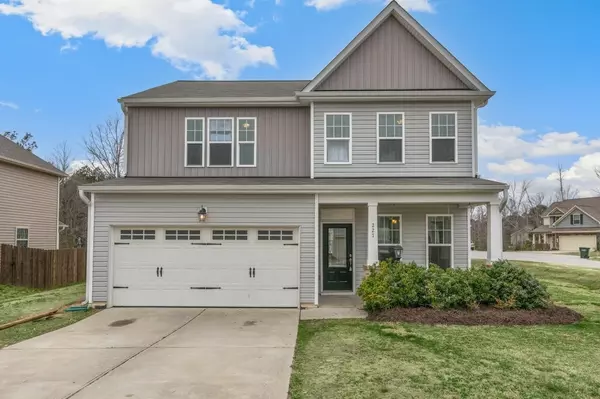Bought with DASH Carolina
For more information regarding the value of a property, please contact us for a free consultation.
227 Outwater Ridge Drive Garner, NC 27529
Want to know what your home might be worth? Contact us for a FREE valuation!

Our team is ready to help you sell your home for the highest possible price ASAP
Key Details
Sold Price $360,000
Property Type Single Family Home
Sub Type Single Family Residence
Listing Status Sold
Purchase Type For Sale
Square Footage 1,939 sqft
Price per Sqft $185
Subdivision The Village At Cleveland Springs
MLS Listing ID 2496207
Sold Date 04/14/23
Style Site Built
Bedrooms 4
Full Baths 2
Half Baths 1
HOA Fees $52/qua
HOA Y/N Yes
Abv Grd Liv Area 1,939
Originating Board Triangle MLS
Year Built 2016
Annual Tax Amount $1,832
Lot Size 9,147 Sqft
Acres 0.21
Property Sub-Type Single Family Residence
Property Description
Spacious 2 story, 4 bedroom home on a beautiful corner lot! Covered front porch with entry foyer featuring a formal dining room w/ tray ceiling. Walkthrough to the family room with cozy gas fireplace. Breakfast area with sliding glass door to outside concrete patio. Kitchen features dark cabinets, granite counter tops, tile backsplash and center island. Wood floors throughout 1st floor. Large master bedroom with private bath featuring dual vanity on 2nd floor. 3 additional bedrooms with new carpet flooring throughout 2nd floor. Front entry 2 car garage. Prime location, close to shopping, dining and major highways!
Location
State NC
County Johnston
Direction From Raleigh, I40E to exit 312 for Hwy 42. Right at light, Right onto Cleveland School Rd. Right into community onto Cleveland Springs Dr.
Interior
Interior Features Entrance Foyer, High Ceilings, Smooth Ceilings
Heating Electric, Heat Pump
Cooling Central Air
Flooring Carpet, Vinyl
Fireplaces Number 1
Fireplace Yes
Appliance Dishwasher, Electric Water Heater, Microwave, Refrigerator
Exterior
Garage Spaces 2.0
View Y/N Yes
Porch Patio, Porch
Garage Yes
Private Pool No
Building
Lot Description Corner Lot, Landscaped, Open Lot
Faces From Raleigh, I40E to exit 312 for Hwy 42. Right at light, Right onto Cleveland School Rd. Right into community onto Cleveland Springs Dr.
Foundation Slab
Architectural Style Traditional
Structure Type Vinyl Siding
New Construction No
Schools
Elementary Schools Johnston - West View
Middle Schools Johnston - Cleveland
High Schools Johnston - Cleveland
Read Less



