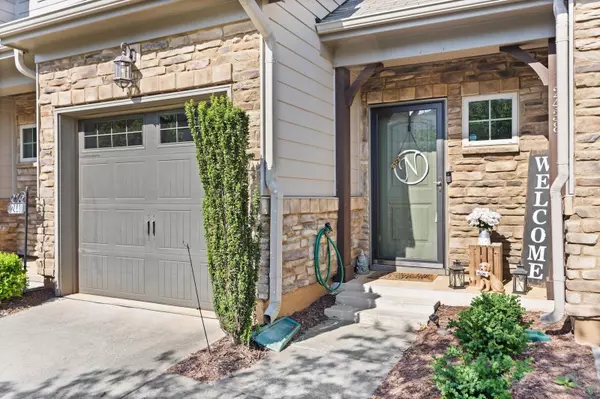Bought with Keller Williams Legacy
For more information regarding the value of a property, please contact us for a free consultation.
2438 Baslow Drive Apex, NC 27539
Want to know what your home might be worth? Contact us for a FREE valuation!

Our team is ready to help you sell your home for the highest possible price ASAP
Key Details
Sold Price $405,000
Property Type Townhouse
Sub Type Townhouse
Listing Status Sold
Purchase Type For Sale
Square Footage 1,723 sqft
Price per Sqft $235
Subdivision Pemberley
MLS Listing ID 2446186
Sold Date 05/26/22
Style Site Built
Bedrooms 3
Full Baths 2
Half Baths 1
HOA Fees $129/mo
HOA Y/N Yes
Abv Grd Liv Area 1,723
Originating Board Triangle MLS
Year Built 2013
Annual Tax Amount $2,489
Lot Size 1,742 Sqft
Acres 0.04
Property Sub-Type Townhouse
Property Description
Beautifully maintained 3 bedroom townhome with loft & 1 car garage in Apex. Open floor plan with natural light and 9' ceilings. Great kitchen with granite countertops, tile backsplash, 42" cabinets, S/S appliance & gas range. Relaxing in the Family Rm by the fireplace with gas logs. Wood floors on the 1st & designer touches throughout make this a very special home. Spacious master with WIC & spa like bath. 1 yr warr. incl. Pool & Playground in community. Close to shopping, restaurants, 540, US1
Location
State NC
County Wake
Community Playground, Pool, Street Lights
Direction Take US1 to Hwy 55 exit, go south toward Holly Springs, at the light for E Williams St make L, Then make an immediate L onto Bobbitt Rd., Then R into neighborhood on Wickham Ridge Rd, continue straight till Baslow Dr. Make R, Your new home is on R.
Interior
Interior Features Bathtub/Shower Combination, Ceiling Fan(s), Double Vanity, Eat-in Kitchen, Entrance Foyer, Granite Counters, High Ceilings, High Speed Internet, Kitchen/Dining Room Combination, Pantry, Separate Shower, Soaking Tub, Walk-In Closet(s)
Heating Forced Air, Natural Gas
Cooling Central Air
Flooring Carpet, Hardwood, Vinyl
Fireplaces Number 1
Fireplaces Type Family Room, Gas, Gas Log, Sealed Combustion
Fireplace Yes
Appliance Dishwasher, Gas Range, Gas Water Heater, Microwave, Plumbed For Ice Maker, Refrigerator
Laundry Electric Dryer Hookup, Upper Level
Exterior
Exterior Feature Rain Gutters
Garage Spaces 1.0
Community Features Playground, Pool, Street Lights
View Y/N Yes
Porch Patio, Porch
Garage Yes
Private Pool No
Building
Lot Description Landscaped
Faces Take US1 to Hwy 55 exit, go south toward Holly Springs, at the light for E Williams St make L, Then make an immediate L onto Bobbitt Rd., Then R into neighborhood on Wickham Ridge Rd, continue straight till Baslow Dr. Make R, Your new home is on R.
Foundation Slab
Sewer Public Sewer
Water Public
Architectural Style Transitional
Structure Type Fiber Cement,Stone
New Construction No
Schools
Elementary Schools Wake - Apex Friendship
Middle Schools Wake - Apex
High Schools Wake - Apex Friendship
Read Less


