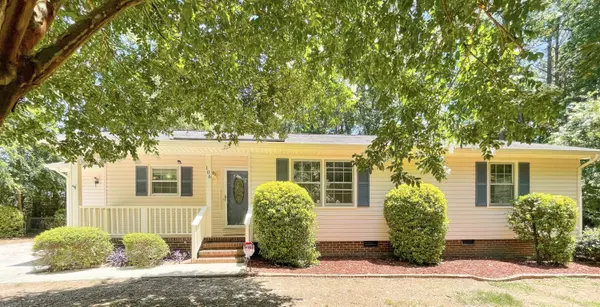Bought with MKT Market Rlty & Prop. Mgmt.
For more information regarding the value of a property, please contact us for a free consultation.
106 Belcross Court Garner, NC 27529
Want to know what your home might be worth? Contact us for a FREE valuation!

Our team is ready to help you sell your home for the highest possible price ASAP
Key Details
Sold Price $350,000
Property Type Single Family Home
Sub Type Single Family Residence
Listing Status Sold
Purchase Type For Sale
Square Footage 1,539 sqft
Price per Sqft $227
Subdivision Van Story Hills
MLS Listing ID 2460685
Sold Date 08/17/22
Style Site Built
Bedrooms 3
Full Baths 2
HOA Y/N No
Abv Grd Liv Area 1,539
Originating Board Triangle MLS
Year Built 1976
Annual Tax Amount $204,291
Lot Size 0.510 Acres
Acres 0.51
Property Sub-Type Single Family Residence
Property Description
Pristine Ranch in Prime Garner Location! Conveniently located only minutes to Downtown Raleigh and close to community parks and shops! Nestled at the back of a private cul-de-sac & bordering woods this home has it all! ALL appliances convey, large mud room with pantry AND washer & dryer that convey! BIG bedrooms with W/I closets, Vaulted ceiling w/Rustic beams in living room with True Masonry fire place, Gorgeous hardwoods floors in DR w/Bay window, Tiles floors in Kit & Bathrooms, Great FLAT lot, fenced in for pets & large paver patio & walkway to 20x12 Storage Shed/Workshop & Generator for outages! HVAC - 2014, Windows - 2006, Doors - 2008, Kitchen Remodel - 2017, Generator Installed - 2011, Storage Shed wired with Work Bench, main water line from meter to house replaced - 8/2017
Location
State NC
County Wake
Community Street Lights
Direction 401S, 70E, 50E/Benson Rd, RT on Atchison St, LT on November St, LT on Hassell St, LT on Belcross Ct & your new home is at the end of cul-de-sac!
Rooms
Other Rooms Workshop
Basement Crawl Space
Interior
Interior Features Bathtub/Shower Combination, Ceiling Fan(s), Entrance Foyer, High Ceilings, Master Downstairs, Shower Only, Storage, Vaulted Ceiling(s)
Heating Electric, Heat Pump
Cooling Central Air
Flooring Carpet, Hardwood, Laminate
Fireplaces Number 1
Fireplaces Type Family Room, Gas Log, Masonry, Propane
Fireplace Yes
Window Features Blinds
Appliance Dishwasher, Dryer, Electric Cooktop, Electric Water Heater, Microwave, Plumbed For Ice Maker, Refrigerator, Washer
Laundry Electric Dryer Hookup, Laundry Room, Main Level
Exterior
Exterior Feature Fenced Yard, Rain Gutters
Community Features Street Lights
Utilities Available Cable Available
View Y/N Yes
Porch Covered, Patio, Porch
Garage No
Private Pool No
Building
Lot Description Cul-De-Sac
Faces 401S, 70E, 50E/Benson Rd, RT on Atchison St, LT on November St, LT on Hassell St, LT on Belcross Ct & your new home is at the end of cul-de-sac!
Sewer Public Sewer
Water Public
Architectural Style Ranch
Structure Type Vinyl Siding
New Construction No
Schools
Elementary Schools Wake - Aversboro
Middle Schools Wake - East Garner
High Schools Wake - Garner
Others
HOA Fee Include Unknown
Senior Community false
Read Less


