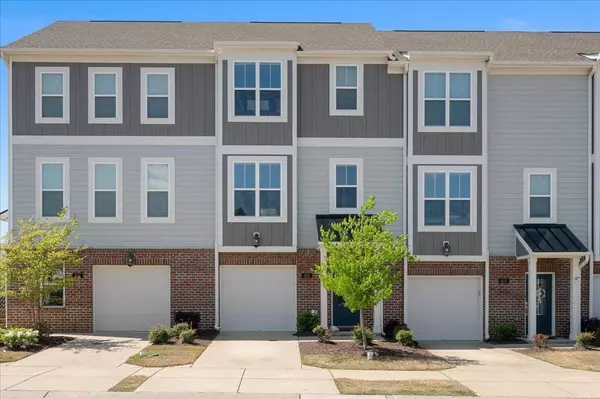Bought with EXP Realty LLC
For more information regarding the value of a property, please contact us for a free consultation.
420 Skymont Drive Holly Springs, NC 27540
Want to know what your home might be worth? Contact us for a FREE valuation!

Our team is ready to help you sell your home for the highest possible price ASAP
Key Details
Sold Price $395,000
Property Type Townhouse
Sub Type Townhouse
Listing Status Sold
Purchase Type For Sale
Square Footage 1,831 sqft
Price per Sqft $215
Subdivision 2018 Market
MLS Listing ID 2503581
Sold Date 05/16/23
Style Site Built
Bedrooms 3
Full Baths 3
Half Baths 1
HOA Fees $204/mo
HOA Y/N Yes
Abv Grd Liv Area 1,831
Originating Board Triangle MLS
Year Built 2018
Annual Tax Amount $2,481
Lot Size 1,742 Sqft
Acres 0.04
Property Sub-Type Townhouse
Property Description
Light, quality and space. Nestled in the heart of Holly Springs, this home is BETTER than new! Check out the meticulously maintained LVP floors throughout the main floor, the open floor plan boasting a spacious kitchen with ample cabinets, tons of room for entertaining in the dining and family spaces. This beauty comes complete with a first floor bedroom/office space with full bath and patio, and deck backing up to Holly Springs' Greenway where you can watch the sun set. Rest easy in its spacious primary suite knowing you still have part of the 10-year structural warranty in place. This home welcomes you to this vibrant pool community and connects you to all the town's schools, parks, shops and restaurant at a stone's throw distance. Home is here!
Location
State NC
County Wake
Community Playground
Zoning R-10
Direction From NC-55 E.Turn Left on Holly Springs Road; 2018 Market will be on your Left. Turn left onto Rhamkatte Rd, make a right onto Skymont. Home will be on the left.
Interior
Interior Features Ceiling Fan(s), Double Vanity, Eat-in Kitchen, Entrance Foyer, Granite Counters, High Ceilings, Living/Dining Room Combination, Shower Only, Walk-In Shower
Heating Electric, Forced Air, Heat Pump, Natural Gas, Zoned
Cooling Central Air, Electric, Heat Pump, Zoned
Flooring Carpet, Vinyl, Tile
Fireplace No
Window Features Blinds
Appliance Dishwasher, Gas Range, Gas Water Heater, Microwave, Plumbed For Ice Maker, Refrigerator, Tankless Water Heater
Laundry Laundry Room, Upper Level
Exterior
Exterior Feature Rain Gutters
Garage Spaces 1.0
Pool Private
Community Features Playground
View Y/N Yes
Porch Deck, Patio
Garage Yes
Private Pool Yes
Building
Lot Description Landscaped
Faces From NC-55 E.Turn Left on Holly Springs Road; 2018 Market will be on your Left. Turn left onto Rhamkatte Rd, make a right onto Skymont. Home will be on the left.
Foundation Slab
Sewer Public Sewer
Water Public
Architectural Style Transitional
Structure Type Board & Batten Siding,Fiber Cement,Stone
New Construction No
Schools
Elementary Schools Wake - Holly Springs
Middle Schools Wake - Holly Ridge
High Schools Wake - Holly Springs
Others
HOA Fee Include Maintenance Grounds,Maintenance Structure,Storm Water Maintenance
Senior Community false
Read Less


