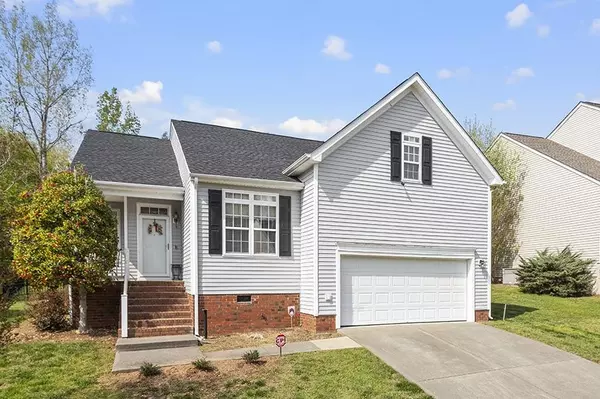Bought with Raleigh Realty Inc.
For more information regarding the value of a property, please contact us for a free consultation.
2521 Spruce Shadows Lane Raleigh, NC 27614
Want to know what your home might be worth? Contact us for a FREE valuation!

Our team is ready to help you sell your home for the highest possible price ASAP
Key Details
Sold Price $390,000
Property Type Single Family Home
Sub Type Single Family Residence
Listing Status Sold
Purchase Type For Sale
Square Footage 1,771 sqft
Price per Sqft $220
Subdivision Wakefield
MLS Listing ID 2503866
Sold Date 05/19/23
Style Site Built
Bedrooms 3
Full Baths 2
HOA Fees $23/ann
HOA Y/N Yes
Abv Grd Liv Area 1,771
Originating Board Triangle MLS
Year Built 2001
Annual Tax Amount $2,559
Lot Size 7,840 Sqft
Acres 0.18
Property Description
3 Bedroom 2 Bath Ranch Style Home Plus Huge 2nd floor Bonus Room! Open concept 1st floor, formal dining area, fireplace centrally located in the great-room, galley kitchen opens to dedicated eat in area, granite countertops & backsplash and painted white cabinets. Owners Suite w/Cathedral ceiling walk-in closet, en suite bathroom with granite countertop, garden tub & separate shower. Two additional 1st bedrooms with accommodating closets. Large deck, fenced rear yard. Short distance to neighborhood pool & shopping. Refrigerator, washer and dryer convey. New roof 2020, HVAC replaced 2016.
Location
State NC
County Wake
Community Pool
Direction North of Falls of Neuse, RT onto Wakefield Pines, RT onto Spruce Trail Way, RT on Spruce Shadows
Rooms
Basement Crawl Space
Interior
Interior Features Bathtub Only, Bathtub/Shower Combination, Cathedral Ceiling(s), Ceiling Fan(s), Entrance Foyer, Granite Counters, High Ceilings, High Speed Internet, Living/Dining Room Combination, Pantry, Tile Counters, Walk-In Closet(s), Walk-In Shower
Heating Gas Pack, Natural Gas
Cooling Central Air, Gas
Flooring Carpet, Hardwood, Tile, Vinyl
Fireplaces Number 1
Fireplaces Type Family Room, Fireplace Screen, Gas
Fireplace Yes
Appliance Dishwasher, Electric Range, Gas Water Heater, Microwave, Plumbed For Ice Maker
Laundry Laundry Room, Main Level
Exterior
Exterior Feature Fenced Yard, Rain Gutters
Garage Spaces 2.0
Community Features Pool
View Y/N Yes
Porch Covered, Deck, Porch
Garage Yes
Private Pool No
Building
Lot Description Landscaped
Faces North of Falls of Neuse, RT onto Wakefield Pines, RT onto Spruce Trail Way, RT on Spruce Shadows
Sewer Public Sewer
Water Public
Architectural Style Transitional
Structure Type Vinyl Siding
New Construction No
Schools
Elementary Schools Wake - Wakefield
Middle Schools Wake - Wakefield
High Schools Wake - Wakefield
Others
HOA Fee Include Storm Water Maintenance
Read Less


