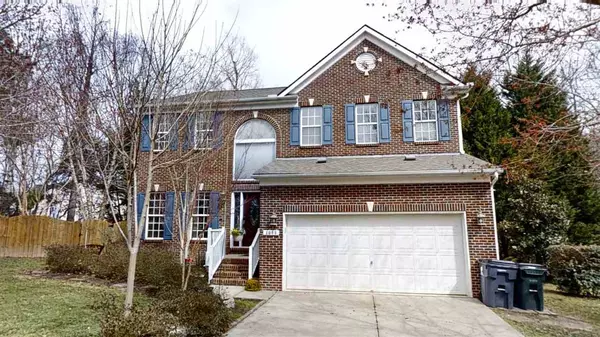Bought with Adcock Real Estate Services
For more information regarding the value of a property, please contact us for a free consultation.
1008 Antler Court Apex, NC 27502
Want to know what your home might be worth? Contact us for a FREE valuation!

Our team is ready to help you sell your home for the highest possible price ASAP
Key Details
Sold Price $415,000
Property Type Single Family Home
Sub Type Single Family Residence
Listing Status Sold
Purchase Type For Sale
Square Footage 2,209 sqft
Price per Sqft $187
Subdivision Ashley Downs
MLS Listing ID 2373357
Sold Date 04/13/21
Style Site Built
Bedrooms 4
Full Baths 2
Half Baths 1
HOA Fees $15/qua
HOA Y/N Yes
Abv Grd Liv Area 2,209
Originating Board Triangle MLS
Year Built 2000
Annual Tax Amount $3,267
Lot Size 0.290 Acres
Acres 0.29
Property Sub-Type Single Family Residence
Property Description
Newly listed in the much sought after Ashley Downs in Apex! This 4 Br/2.5 Ba brick front accompanied with low maintenance vinyl siding makes for easy living. There is a first floor owners suite with luxurious bath featuring heated floor. The home is at the end of a Cul-De-Sac backing up to open space. Being in APEX the most desirable town in America makes this home special! Near Publix shopping, I-40 and schools has made Ashley Downs the place to live. The home is move in ready and waiting for you!
Location
State NC
County Wake
Zoning Residental
Direction From Highway 64go to Highway 55 South. Turn right at Olive Chapel. Turn Left into Ashley Downs. Turn Left on Twelve Oaks then tune left on Red Deer. Turn Left on Antler Court the home is on the end of the Cul-De-Sac backing up to a natural area.
Rooms
Basement Crawl Space
Interior
Interior Features Ceiling Fan(s), Eat-in Kitchen, Entrance Foyer, Granite Counters, High Ceilings, Pantry, Master Downstairs, Room Over Garage, Shower Only, Smart Light(s), Soaking Tub, Walk-In Closet(s), Walk-In Shower
Heating Forced Air, Natural Gas, Zoned
Cooling Central Air, Zoned
Flooring Carpet, Ceramic Tile, Hardwood, Tile
Fireplaces Number 1
Fireplaces Type Gas, Gas Log, Living Room, Prefabricated
Fireplace Yes
Window Features Insulated Windows
Appliance Dishwasher, Dryer, Electric Cooktop, Gas Water Heater, Plumbed For Ice Maker, Refrigerator, Self Cleaning Oven, Oven, Washer
Laundry Laundry Room, Main Level
Exterior
Exterior Feature Fenced Yard, Rain Gutters
Garage Spaces 2.0
View Y/N Yes
Porch Deck, Patio, Porch
Garage Yes
Private Pool No
Building
Lot Description Cul-De-Sac, Landscaped, Wooded
Faces From Highway 64go to Highway 55 South. Turn right at Olive Chapel. Turn Left into Ashley Downs. Turn Left on Twelve Oaks then tune left on Red Deer. Turn Left on Antler Court the home is on the end of the Cul-De-Sac backing up to a natural area.
Foundation Block
Sewer Public Sewer
Water Public
Architectural Style Traditional, Transitional
Structure Type Brick,Vinyl Siding
New Construction No
Schools
Elementary Schools Wake - Olive Chapel
Middle Schools Wake - Lufkin Road
High Schools Wake - Apex Friendship
Others
HOA Fee Include Insurance
Senior Community false
Read Less


