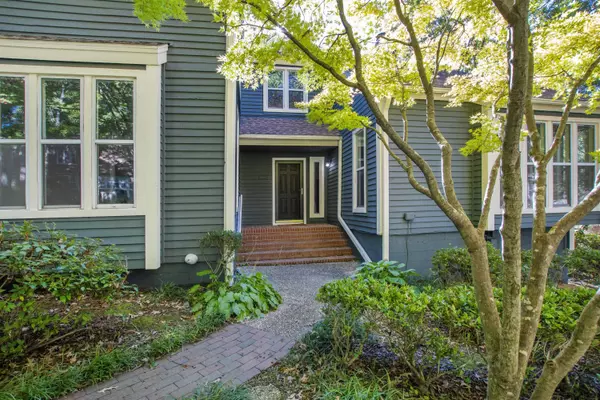Bought with Howard Perry & Walston Realtor
For more information regarding the value of a property, please contact us for a free consultation.
5820 Sentinel Drive Raleigh, NC 27609
Want to know what your home might be worth? Contact us for a FREE valuation!

Our team is ready to help you sell your home for the highest possible price ASAP
Key Details
Sold Price $425,000
Property Type Townhouse
Sub Type Townhouse
Listing Status Sold
Purchase Type For Sale
Square Footage 2,411 sqft
Price per Sqft $176
Subdivision Whitehall Townhomes
MLS Listing ID 2412733
Sold Date 12/02/21
Style Site Built
Bedrooms 3
Full Baths 2
Half Baths 1
HOA Fees $290/mo
HOA Y/N Yes
Abv Grd Liv Area 2,411
Originating Board Triangle MLS
Year Built 1978
Annual Tax Amount $2,509
Lot Size 3,049 Sqft
Acres 0.07
Property Description
Offer accepted, awaiting DD Beautiful End unit Townhome in North Raleigh! Completely renovated and move in ready! Master suite on the 1st floor and 2 guest bedrooms on the 2nd! Huge Deck for entertaining and the complex has visitor parking close by~ The open kitchen has white painted cabinets & modern granite with a large island and a pantry! Off the dining room check out the wet bar! The cozy den could also be a great office as well! Come see this GEM today! Will not last long! Community pool too!
Location
State NC
County Wake
Direction Take exit 18 for US-401 S off of I-540 W. Turn left onto US-401 S. Turn right onto Spring Forest Rd. Turn left onto Timber Ridge Dr. Turn right onto Port Royal Rd. Continue onto Falls Church Rd. Turn left onto Sentinel Dr,
Interior
Interior Features Bathtub Only, Bookcases, Pantry, Cathedral Ceiling(s), Entrance Foyer, High Ceilings, High Speed Internet, Living/Dining Room Combination, Master Downstairs, Smooth Ceilings, Tile Counters, Vaulted Ceiling(s), Walk-In Closet(s), Walk-In Shower, Wet Bar
Heating Electric, Heat Pump
Cooling Central Air, Heat Pump
Flooring Carpet, Vinyl, Wood
Fireplaces Number 2
Fireplaces Type Den, Family Room
Fireplace Yes
Window Features Skylight(s)
Appliance Electric Cooktop, Electric Water Heater, Microwave
Laundry Laundry Closet, Main Level
Exterior
View Y/N Yes
Handicap Access Accessible Washer/Dryer
Porch Deck
Garage No
Private Pool No
Building
Faces Take exit 18 for US-401 S off of I-540 W. Turn left onto US-401 S. Turn right onto Spring Forest Rd. Turn left onto Timber Ridge Dr. Turn right onto Port Royal Rd. Continue onto Falls Church Rd. Turn left onto Sentinel Dr,
Foundation Block
Sewer Public Sewer
Water Public
Architectural Style Contemporary, Craftsman, Modernist, Traditional
Structure Type Wood Siding
New Construction No
Schools
Elementary Schools Wake - Millbrook
Middle Schools Wake - East Millbrook
High Schools Wake - Millbrook
Others
HOA Fee Include Maintenance Grounds,Maintenance Structure
Read Less


