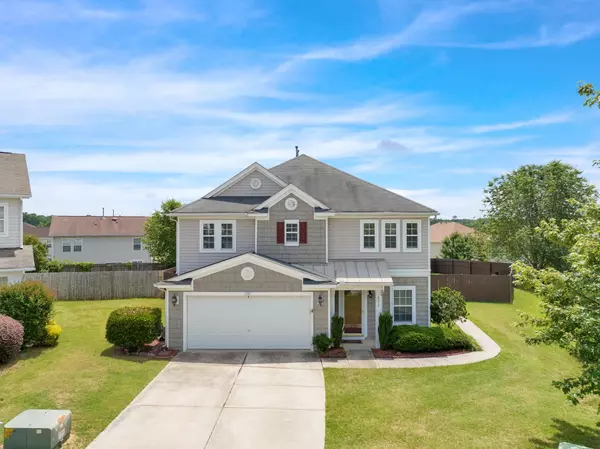Bought with LP Realty
For more information regarding the value of a property, please contact us for a free consultation.
6312 Saltville Court Raleigh, NC 27610
Want to know what your home might be worth? Contact us for a FREE valuation!

Our team is ready to help you sell your home for the highest possible price ASAP
Key Details
Sold Price $390,000
Property Type Single Family Home
Sub Type Single Family Residence
Listing Status Sold
Purchase Type For Sale
Square Footage 3,058 sqft
Price per Sqft $127
Subdivision Battle Ridge North
MLS Listing ID 2458414
Sold Date 08/31/22
Style Site Built
Bedrooms 3
Full Baths 3
HOA Fees $12/ann
HOA Y/N Yes
Abv Grd Liv Area 3,058
Originating Board Triangle MLS
Year Built 2005
Annual Tax Amount $2,510
Lot Size 10,890 Sqft
Acres 0.25
Property Description
Spacious Home in Cul-de-sac. Sellers will help with buyer closing cost. Solar Panels. Fenced Backyard, 3 Full Baths. Huge Master Suite, Open floor plan w/ Full Bathroom on 1st Floor. Spacious Master Suite features Tray Ceiling, Huge Walk-in closet, Dual Vanity Sinks, Separate Tub & Shower, Water Closet. Office/Flex Room on main floor is close to Full Bath. Kitchen features island, built-in appliances & lots of cabinets. Laundry Room w/ washer, dryer, cabinets. Fenced Backyard is great for entertaining, gardening or for kids to play.
Location
State NC
County Wake
Direction Take I440 to Exit 15 Poole Rd. Travel East on Poole Rd, RIGHT on Barwell Rd. LEFT on Barrington. RIGHT on Paducah. LEFT onto Saltville Ct. House is in the cul-de-sac.
Rooms
Other Rooms Shed(s), Storage
Interior
Interior Features Ceiling Fan(s), Entrance Foyer, Smooth Ceilings, Tray Ceiling(s), Walk-In Closet(s)
Heating Forced Air, Natural Gas, Zoned
Cooling Central Air, Zoned
Flooring Carpet, Hardwood
Fireplaces Number 1
Fireplaces Type Family Room
Fireplace Yes
Window Features Blinds
Appliance Dishwasher, Electric Range, Gas Water Heater, Microwave, Plumbed For Ice Maker
Laundry Upper Level
Exterior
Exterior Feature Fenced Yard, Rain Gutters
Garage Spaces 2.0
View Y/N Yes
Porch Patio, Porch
Garage Yes
Private Pool No
Building
Lot Description Cul-De-Sac
Faces Take I440 to Exit 15 Poole Rd. Travel East on Poole Rd, RIGHT on Barwell Rd. LEFT on Barrington. RIGHT on Paducah. LEFT onto Saltville Ct. House is in the cul-de-sac.
Foundation Slab
Sewer Public Sewer
Water Public
Architectural Style Transitional
Structure Type Vinyl Siding
New Construction No
Schools
Elementary Schools Wake - Barwell
Middle Schools Wake - East Garner
High Schools Wake - South Garner
Others
Senior Community false
Read Less


