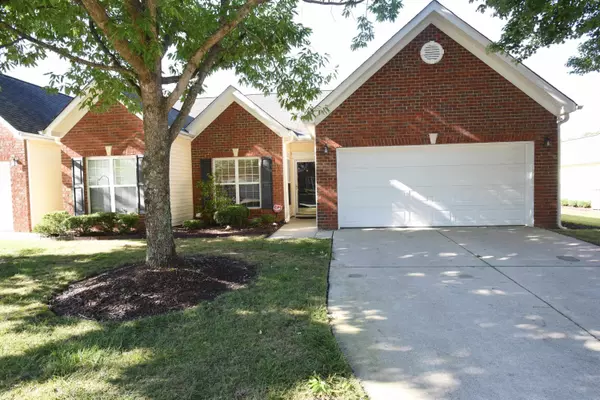Bought with United Real Estate Triangle
For more information regarding the value of a property, please contact us for a free consultation.
2540 Forest Shadows Lane Raleigh, NC 27614
Want to know what your home might be worth? Contact us for a FREE valuation!

Our team is ready to help you sell your home for the highest possible price ASAP
Key Details
Sold Price $415,000
Property Type Townhouse
Sub Type Townhouse
Listing Status Sold
Purchase Type For Sale
Square Footage 1,663 sqft
Price per Sqft $249
Subdivision Wakefield
MLS Listing ID 2456856
Sold Date 07/28/22
Style Site Built
Bedrooms 3
Full Baths 2
HOA Fees $205/mo
HOA Y/N Yes
Abv Grd Liv Area 1,663
Originating Board Triangle MLS
Year Built 2003
Annual Tax Amount $2,418
Lot Size 6,098 Sqft
Acres 0.14
Property Sub-Type Townhouse
Property Description
Very hard to find Ranch Duplex style Townhome has 3 bedrooms/2 baths, and an open Living/Dining area. Kitchen overlooks Living room & has a separate Breakfast room. Sunroom leads to the patio & deck with a six seat hot tub and privacy fencing on both sides. Extra large 13x19 Master Bedroom has two Walk-In Closets & Sitting area. Master Bath has dual sinks, garden tub & separate shower. Walk to shopping & restaurants (0.4mi). Pool, Clubhouse, Lawn Maintenance, & Lawn Irrigation included with dues.
Location
State NC
County Wake
Community Playground, Pool
Direction From I-540 take Falls Of Neuse Road north. Cross the river and take the fourth street to the right. Forest Shadows is at the end.
Interior
Interior Features Bathtub/Shower Combination, Ceiling Fan(s), Entrance Foyer, High Ceilings, High Speed Internet, Living/Dining Room Combination, Pantry, Master Downstairs, Radon Mitigation, Separate Shower, Smooth Ceilings, Soaking Tub, Tile Counters, Tray Ceiling(s), Walk-In Closet(s), Walk-In Shower, Water Closet
Heating Forced Air, Natural Gas
Cooling Central Air
Flooring Carpet, Hardwood, Tile
Fireplaces Number 1
Fireplaces Type Fireplace Screen, Gas, Gas Log, Living Room
Fireplace Yes
Window Features Insulated Windows
Appliance Dishwasher, Dryer, Electric Range, Gas Water Heater, Microwave, Plumbed For Ice Maker, Refrigerator, Self Cleaning Oven, Washer
Laundry In Kitchen, Laundry Closet, Main Level
Exterior
Exterior Feature Rain Gutters
Garage Spaces 2.0
Fence Privacy
Community Features Playground, Pool
Utilities Available Cable Available
View Y/N Yes
Porch Deck, Patio
Garage Yes
Private Pool No
Building
Lot Description Hardwood Trees, Landscaped
Faces From I-540 take Falls Of Neuse Road north. Cross the river and take the fourth street to the right. Forest Shadows is at the end.
Foundation Slab
Sewer Public Sewer
Water Public
Architectural Style Ranch
Structure Type Brick,Vinyl Siding
New Construction No
Schools
Elementary Schools Wake - Wakefield
Middle Schools Wake - Wakefield
High Schools Wake - Wakefield
Others
HOA Fee Include Maintenance Grounds,Maintenance Structure
Read Less


