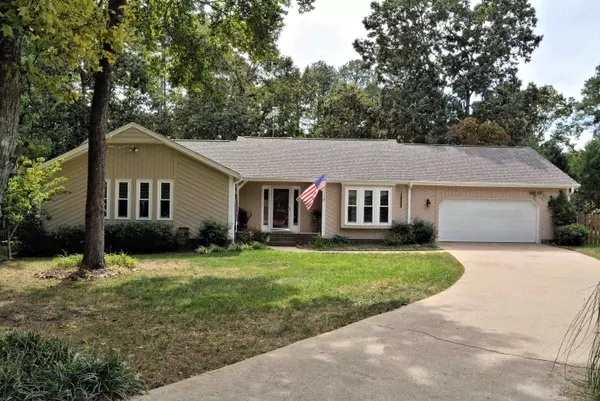Bought with Non Member Office
For more information regarding the value of a property, please contact us for a free consultation.
7409 Peppercorn Court Raleigh, NC 27613
Want to know what your home might be worth? Contact us for a FREE valuation!

Our team is ready to help you sell your home for the highest possible price ASAP
Key Details
Sold Price $455,000
Property Type Single Family Home
Sub Type Single Family Residence
Listing Status Sold
Purchase Type For Sale
Square Footage 1,574 sqft
Price per Sqft $289
Subdivision Hampton Oaks
MLS Listing ID 2477540
Sold Date 01/09/23
Style Site Built
Bedrooms 3
Full Baths 2
HOA Y/N No
Abv Grd Liv Area 1,574
Originating Board Triangle MLS
Year Built 1980
Annual Tax Amount $3,120
Lot Size 0.380 Acres
Acres 0.38
Property Sub-Type Single Family Residence
Property Description
Renovated Ranch Style Home on Landscaped .38 Acre Cul-de-sac Lot. Very Desirable Hampton Oaks Subdivision. Oversized 2-Car Garage w/Lots of Cabinets, Long Work Bench, New Garage Door Opener, Garden/Storage Closet, Utility Sink, access to 625 Sq Ft of Floored Attic Space w/Pull Down Attic Stairs. Large Family Rm w/Masonry Fireplace w/EPA Certified Wood Stove insert & Stainless Steel Chimney liner. Formal Dining w/Hickory Hardwoods & French doors to Deck. Kitchen upgrades includes Lovely Cabinets w/under Cabinet Lighting, Tile Backsplash & Leather Finish Granite C-Tops. Breakfast Area w/Large Pantry Closet & Bay Window. Main Bedroom Suite w/Large Walk-in Closet & Walk-in Tiled Shower. Generous Secondary Bedrooms. BR 2 has spacious Walk-in Closet. Laundry Rm has Cabinets, Linen Closet & Washer/Dryer conveys. Attached Outside Storage Rm. Ext Painted 2016. HVAC & Ducting Replaced 2016. Decking Replaced & Freshly Stained 2018. New architectural Roof & Skylights 10/2019. Fenced Back Yard w/12' Gate on one side & 4'Gate on other side. No HOA Dues! Minutes to RTP, I-540, I-440, Lg Shopping Malls, Restaurants & Much More...
Location
State NC
County Wake
Community Street Lights
Zoning R-4
Direction From I540 take Hwy 50 South to right on Howard Rd. At stop sign take left on Ray Rd. Go .4 of a mile and turn left on Thornridge, then Rt on Old Hundred, Left on Old Fox Trail, Left on Peppercorn Ct. House at end of Culdesac.
Rooms
Basement Crawl Space
Interior
Interior Features Bathtub/Shower Combination, Cathedral Ceiling(s), Ceiling Fan(s), Entrance Foyer, Granite Counters, High Ceilings, High Speed Internet, Pantry, Master Downstairs, Smooth Ceilings, Storage, Walk-In Closet(s), Walk-In Shower
Heating Electric, Forced Air, Heat Pump
Cooling Central Air, Electric, Heat Pump
Flooring Carpet, Hardwood, Vinyl
Fireplaces Number 1
Fireplaces Type Family Room, Insert, Masonry, Wood Burning, Wood Burning Stove
Fireplace Yes
Window Features Blinds,Skylight(s)
Appliance Dishwasher, Dryer, Electric Range, Electric Water Heater, Microwave, Plumbed For Ice Maker, Refrigerator, Self Cleaning Oven, Washer
Laundry Electric Dryer Hookup, Laundry Room, Main Level
Exterior
Exterior Feature Fenced Yard, Rain Gutters
Garage Spaces 2.0
Community Features Street Lights
Utilities Available Cable Available
View Y/N Yes
Handicap Access Accessible Washer/Dryer
Porch Covered, Deck, Porch
Garage Yes
Private Pool No
Building
Lot Description Cul-De-Sac, Landscaped
Faces From I540 take Hwy 50 South to right on Howard Rd. At stop sign take left on Ray Rd. Go .4 of a mile and turn left on Thornridge, then Rt on Old Hundred, Left on Old Fox Trail, Left on Peppercorn Ct. House at end of Culdesac.
Foundation Brick/Mortar
Sewer Public Sewer
Water Public
Architectural Style A-Frame, Ranch
Structure Type Wood Siding
New Construction No
Schools
Elementary Schools Wake - Jeffreys Grove
Middle Schools Wake - Carroll
High Schools Wake - Sanderson
Others
HOA Fee Include Unknown
Read Less


