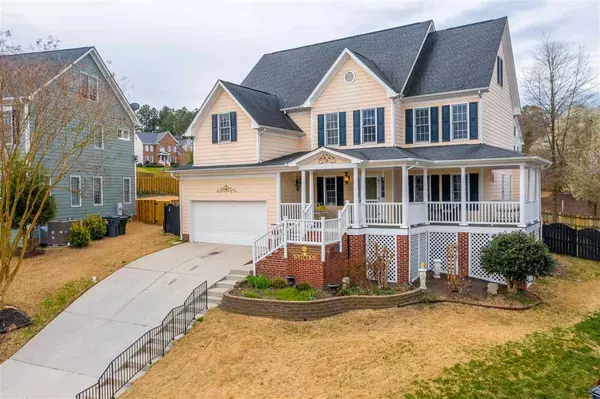Bought with Hodge & Kittrell Sotheby's Int
For more information regarding the value of a property, please contact us for a free consultation.
1005 Rushden Way Apex, NC 27502
Want to know what your home might be worth? Contact us for a FREE valuation!

Our team is ready to help you sell your home for the highest possible price ASAP
Key Details
Sold Price $515,000
Property Type Single Family Home
Sub Type Single Family Residence
Listing Status Sold
Purchase Type For Sale
Square Footage 3,221 sqft
Price per Sqft $159
Subdivision Haddon Hall
MLS Listing ID 2369969
Sold Date 04/09/21
Style Site Built
Bedrooms 6
Full Baths 3
Half Baths 1
HOA Fees $42/mo
HOA Y/N Yes
Abv Grd Liv Area 3,221
Originating Board Triangle MLS
Year Built 2001
Annual Tax Amount $4,260
Lot Size 10,018 Sqft
Acres 0.23
Property Sub-Type Single Family Residence
Property Description
SELLER HAS ACCEPTED A SIGHT UNSEEN OFFER. Sorry!!! Yes, you read that right. SIX BEDROOMS. In Haddon Hall. With a first floor guest suite including full bath and laundry room. Check out these recent improvements: HVAC 2018 & 2019, water heater 2019, roof 2014, porch painted 2021, stamped concrete patio & pergola 2019, new paint and carpet 2021. (Mic drop) This house also boasts a fenced backyard, open floor plan, custom wood front island, hot tub, outdoor bar, all on the back of a private cul-de-sac.
Location
State NC
County Wake
Community Street Lights
Direction I-440 W to US-1. Take Ten Ten Rd. Left on Center St. Right on Apex Peakway. Right on Brittley. Right on Overcliff. Left on Rushden. Or NC-540 to US-64E. From US-64E, right on Blackburn. Left on Haddon Hall. Left on Overcliff. Left on Rushden.
Rooms
Basement Crawl Space
Interior
Interior Features Bathtub Only, Bathtub/Shower Combination, Bookcases, Cathedral Ceiling(s), Ceiling Fan(s), Eat-in Kitchen, Entrance Foyer, High Ceilings, In-Law Floorplan, Pantry, Separate Shower, Shower Only, Soaking Tub, Storage, Tile Counters
Heating Forced Air, Heat Pump, Natural Gas
Cooling Central Air, Heat Pump
Flooring Carpet, Combination, Hardwood, Tile, Wood
Fireplaces Number 1
Fireplaces Type Family Room, Gas Log
Fireplace Yes
Appliance Dishwasher, Dryer, Electric Range, Gas Water Heater, Microwave, Plumbed For Ice Maker, Refrigerator, Self Cleaning Oven, Washer, Washer/Dryer Stacked
Laundry Main Level, Upper Level
Exterior
Exterior Feature Fenced Yard, Rain Gutters
Garage Spaces 2.0
Fence Privacy
Community Features Street Lights
View Y/N Yes
Porch Patio, Porch
Garage Yes
Private Pool No
Building
Lot Description Cul-De-Sac
Faces I-440 W to US-1. Take Ten Ten Rd. Left on Center St. Right on Apex Peakway. Right on Brittley. Right on Overcliff. Left on Rushden. Or NC-540 to US-64E. From US-64E, right on Blackburn. Left on Haddon Hall. Left on Overcliff. Left on Rushden.
Sewer Public Sewer
Water Public
Architectural Style Transitional
Structure Type Fiber Cement
New Construction No
Schools
Elementary Schools Wake - Salem
Middle Schools Wake - Salem
High Schools Wake - Apex Friendship
Read Less



