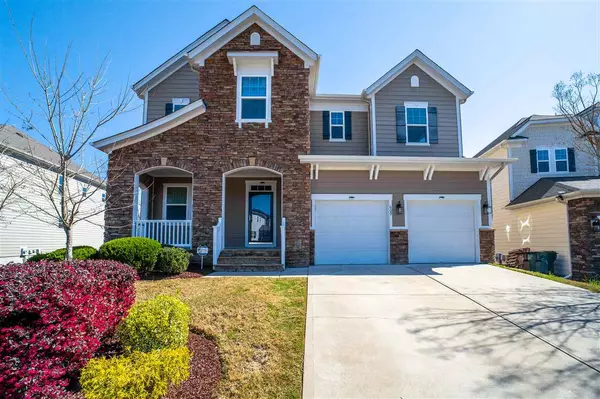Bought with Listing Sling
For more information regarding the value of a property, please contact us for a free consultation.
609 Pilot Hill Drive Morrisville, NC 27560
Want to know what your home might be worth? Contact us for a FREE valuation!

Our team is ready to help you sell your home for the highest possible price ASAP
Key Details
Sold Price $618,000
Property Type Single Family Home
Sub Type Single Family Residence
Listing Status Sold
Purchase Type For Sale
Square Footage 4,152 sqft
Price per Sqft $148
Subdivision Phillips Place
MLS Listing ID 2375154
Sold Date 05/07/21
Style Site Built
Bedrooms 5
Full Baths 3
Half Baths 1
HOA Fees $40/mo
HOA Y/N Yes
Abv Grd Liv Area 4,152
Originating Board Triangle MLS
Year Built 2013
Annual Tax Amount $4,827
Lot Size 6,534 Sqft
Acres 0.15
Property Sub-Type Single Family Residence
Property Description
Beautiful west facing home w/FINISHED walk-out BASEMENT. Wood floors throughout 1st floor. Master bedroom with coffered ceiling, separate tub & shower. Generous walk-in pantry, granite counters, stainless appliances, gas range, double oven, crown molding, gas FP, wrought iron stair railing. Screened deck & stamped concrete patio. Basement has bedroom/studio w/full bath & large open flex space. Fenced yard! Huge screened deck with views of forest & pond. Move in ready!
Location
State NC
County Wake
Direction From Hwy NC-540 W take exit 66A, L on Morrisville carpenter Rd, L on Louis Stephens Dr, L on River Pine Dr, L on Pilot Hill Dr
Rooms
Basement Daylight, Exterior Entry, Finished, Full, Heated, Interior Entry
Interior
Interior Features Ceiling Fan(s), High Ceilings, Shower Only, Smooth Ceilings, Soaking Tub, Storage, Tile Counters, Walk-In Closet(s)
Heating Forced Air, Natural Gas, Zoned
Cooling Central Air, Zoned
Flooring Carpet, Tile, Wood
Fireplaces Number 1
Fireplaces Type Family Room, Gas, Gas Log
Fireplace Yes
Appliance Dishwasher, Gas Range, Gas Water Heater, Microwave
Laundry Upper Level
Exterior
Exterior Feature Fenced Yard
Garage Spaces 2.0
View Y/N Yes
Porch Patio, Porch, Screened
Garage Yes
Private Pool No
Building
Lot Description Landscaped
Faces From Hwy NC-540 W take exit 66A, L on Morrisville carpenter Rd, L on Louis Stephens Dr, L on River Pine Dr, L on Pilot Hill Dr
Sewer Public Sewer
Water Public
Architectural Style Transitional
Structure Type Fiber Cement,Stone
New Construction No
Schools
Elementary Schools Wake - Parkside
Middle Schools Wake - Alston Ridge
High Schools Wake - Panther Creek
Others
Senior Community false
Read Less


