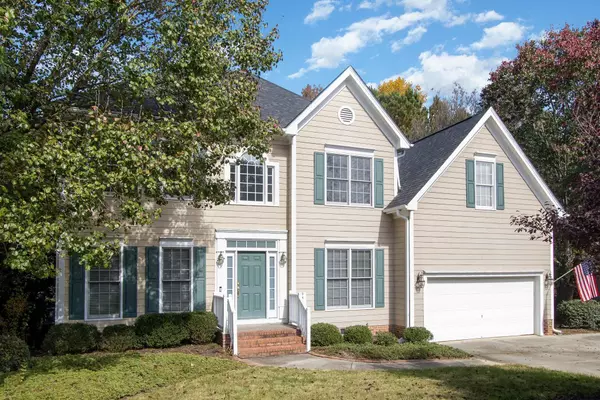Bought with Keller Williams Central
For more information regarding the value of a property, please contact us for a free consultation.
1001 Swandon Court Apex, NC 27502
Want to know what your home might be worth? Contact us for a FREE valuation!

Our team is ready to help you sell your home for the highest possible price ASAP
Key Details
Sold Price $575,000
Property Type Single Family Home
Sub Type Single Family Residence
Listing Status Sold
Purchase Type For Sale
Square Footage 2,741 sqft
Price per Sqft $209
Subdivision Haddon Hall
MLS Listing ID 2482138
Sold Date 02/14/23
Style Site Built
Bedrooms 5
Full Baths 3
HOA Fees $40/mo
HOA Y/N Yes
Abv Grd Liv Area 2,741
Originating Board Triangle MLS
Year Built 1999
Annual Tax Amount $3,787
Lot Size 0.330 Acres
Acres 0.33
Property Sub-Type Single Family Residence
Property Description
Wonderfully updated home in desirable Haddon Hall with 5 bedrooms -5th bedroom could also be a large bonus/rec/entertainment room! 1st Floor Guest Suite with ensuite full bath that also connects to the hallway. So many updates in the last 5 years from the roof (2017) HVAC, Hot Water Heater, new granite counter tops, and all kitchen appliances are 3-4 years or newer! Gorgeous wood floors through most of the downstairs. Spacious backyard on a 1/3 of an acre!
Location
State NC
County Wake
Community Playground, Pool
Zoning HO SF
Direction US-64 E 1.4 mi Turn right onto Blackburn Rd 440 ft At the traffic circle, continue straight to stay on Blackburn Rd 0.3 mi Turn left onto Haddon Hall Dr 0.3 mi Turn left onto N York Ct 246 ft Turn right onto Swandon Ct
Rooms
Basement Crawl Space
Interior
Interior Features Ceiling Fan(s), Entrance Foyer, Granite Counters, Pantry, Separate Shower, Shower Only, Tray Ceiling(s), Walk-In Closet(s), Whirlpool Tub
Heating Forced Air, Natural Gas
Cooling Central Air
Flooring Carpet, Hardwood, Tile, Vinyl
Fireplaces Number 1
Fireplaces Type Living Room
Fireplace Yes
Appliance Dishwasher, Dryer, Electric Range, Gas Water Heater, Refrigerator, Washer
Laundry Laundry Room, Upper Level
Exterior
Exterior Feature Tennis Court(s)
Garage Spaces 2.0
Community Features Playground, Pool
View Y/N Yes
Garage No
Private Pool No
Building
Lot Description Corner Lot, Landscaped
Faces US-64 E 1.4 mi Turn right onto Blackburn Rd 440 ft At the traffic circle, continue straight to stay on Blackburn Rd 0.3 mi Turn left onto Haddon Hall Dr 0.3 mi Turn left onto N York Ct 246 ft Turn right onto Swandon Ct
Sewer Public Sewer
Water Public
Architectural Style Traditional, Transitional
Structure Type Masonite
New Construction No
Schools
Elementary Schools Wake - Salem
Middle Schools Wake - Salem
High Schools Wake - Apex Friendship
Others
Senior Community false
Read Less



