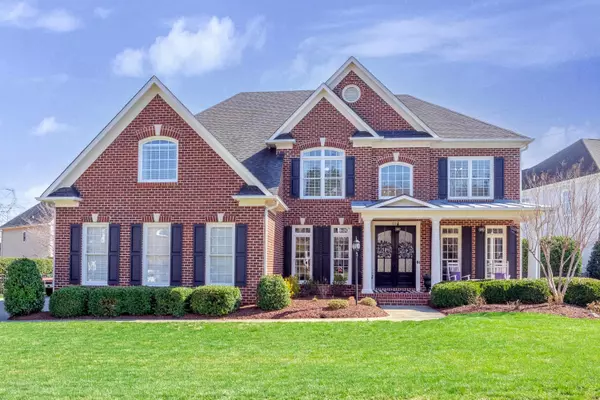Bought with Carolina Property Access, LLC
For more information regarding the value of a property, please contact us for a free consultation.
12212 Arneson Street Raleigh, NC 27614
Want to know what your home might be worth? Contact us for a FREE valuation!

Our team is ready to help you sell your home for the highest possible price ASAP
Key Details
Sold Price $910,000
Property Type Single Family Home
Sub Type Single Family Residence
Listing Status Sold
Purchase Type For Sale
Square Footage 3,731 sqft
Price per Sqft $243
Subdivision Wakefield
MLS Listing ID 2437271
Sold Date 05/16/22
Style Site Built
Bedrooms 4
Full Baths 3
Half Baths 1
HOA Fees $22/ann
HOA Y/N Yes
Abv Grd Liv Area 3,731
Originating Board Triangle MLS
Year Built 2004
Annual Tax Amount $4,513
Lot Size 0.280 Acres
Acres 0.28
Property Sub-Type Single Family Residence
Property Description
COMING SOON! Impeccable Wakefield home with a gorgeous, custom saltwater pool and beautifully landscaped yard. This home is an entertainer's dream. Open floor plan and updates galore (check out the uploaded features list). 4 generously sized bedrooms, and large bonus room upstairs, great for a media room or teen suite. 3 Walk In Closets in Master, one was just custom built. Increased energy efficiency and voice activated features recently added. Newer HVAC, garage doors, and pool equipment. 3 Car garage
Location
State NC
County Wake
Community Pool
Direction From Falls of Neuse Road, turn left onto Dunard, left on Arneson. Home is on the left
Rooms
Basement Crawl Space
Interior
Interior Features Bathtub Only, Bookcases, Ceiling Fan(s), Eat-in Kitchen, Entrance Foyer, Granite Counters, High Ceilings, High Speed Internet, Room Over Garage, Shower Only, Tray Ceiling(s), Vaulted Ceiling(s), Walk-In Closet(s), Whirlpool Tub
Heating Forced Air, Gas Pack, Natural Gas, Zoned
Cooling Attic Fan, Zoned
Flooring Carpet, Hardwood, Tile
Fireplaces Number 1
Fireplaces Type Family Room, Gas, Gas Log, Gas Starter
Fireplace Yes
Appliance Cooktop, Dishwasher, Electric Cooktop, Gas Water Heater, Microwave, Self Cleaning Oven, Oven
Laundry Electric Dryer Hookup, Main Level
Exterior
Exterior Feature Fenced Yard, Rain Gutters, Tennis Court(s)
Garage Spaces 3.0
Pool Salt Water
Community Features Pool
View Y/N Yes
Porch Covered, Enclosed, Patio, Porch, Screened
Garage Yes
Private Pool No
Building
Lot Description Cul-De-Sac, Landscaped
Faces From Falls of Neuse Road, turn left onto Dunard, left on Arneson. Home is on the left
Foundation Brick/Mortar
Sewer Public Sewer
Water Public
Architectural Style Transitional
Structure Type Brick,Fiber Cement
New Construction No
Schools
Elementary Schools Wake County Schools
Middle Schools Wake County Schools
High Schools Wake County Schools
Others
HOA Fee Include Maintenance Grounds
Senior Community false
Read Less



