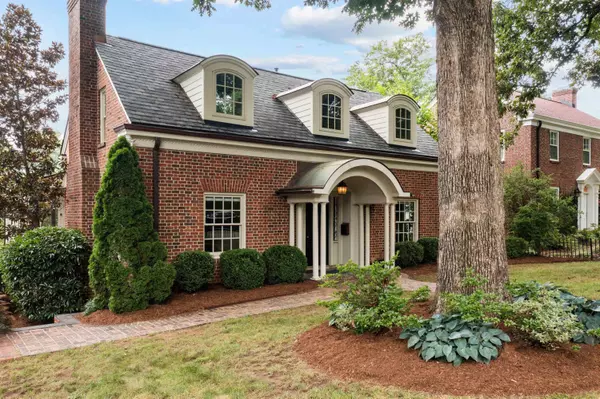Bought with Nest Realty of the Triangle
For more information regarding the value of a property, please contact us for a free consultation.
224 Hawthorne Road Raleigh, NC 27605
Want to know what your home might be worth? Contact us for a FREE valuation!

Our team is ready to help you sell your home for the highest possible price ASAP
Key Details
Sold Price $1,700,000
Property Type Single Family Home
Sub Type Single Family Residence
Listing Status Sold
Purchase Type For Sale
Square Footage 3,812 sqft
Price per Sqft $445
Subdivision Forest Park
MLS Listing ID 2461897
Sold Date 09/27/22
Style Site Built
Bedrooms 5
Full Baths 5
Half Baths 1
HOA Y/N No
Abv Grd Liv Area 3,812
Originating Board Triangle MLS
Year Built 1930
Annual Tax Amount $10,471
Lot Size 8,276 Sqft
Acres 0.19
Property Sub-Type Single Family Residence
Property Description
This 1930 brick American Colonial home is located on a corner lot in the Cameron Park historic district. The Richard Hall redesigned home features a two-car garage, a basement with a custom wine cellar, five bedrooms, five bathrooms and a renovated kitchen with a design of refined elegance. The home also features a cozy sitting room off the kitchen with built-in bookshelves flanking on either side of the fireplace. Surrounded by grand oak trees, you can enjoy the wooded view from an expansive screened-in porch. The owner's suite on the second floor includes a spacious bedroom with a walk-in closet, a second laundry room and a large heated-floor bathroom. In one of Raleigh's favorite neighborhoods, this location is within walking distance to the Village District, and you have all the luxuries of high-end shopping and dining that local patrons have enjoyed since 1949. Make this one-of-a-kind home part of your history.
Location
State NC
County Wake
Direction Head east on Hillsborough St. Turn left onto Hawthorne Rd. Home will be on your right.
Interior
Interior Features Bathtub/Shower Combination, Bookcases, Ceiling Fan(s), Eat-in Kitchen, Entrance Foyer, Granite Counters, Pantry, Separate Shower, Walk-In Closet(s), Wet Bar
Heating Electric, Forced Air, Natural Gas, Zoned
Cooling Central Air
Flooring Carpet, Hardwood, Tile
Fireplaces Number 2
Fireplaces Type Den, Gas Log, Living Room
Fireplace Yes
Appliance Dishwasher, Double Oven, Gas Cooktop, Microwave, Refrigerator, Tankless Water Heater
Laundry In Basement, Laundry Room, Multiple Locations
Exterior
Garage Spaces 2.0
View Y/N Yes
Porch Porch, Screened
Garage Yes
Private Pool No
Building
Lot Description Corner Lot
Faces Head east on Hillsborough St. Turn left onto Hawthorne Rd. Home will be on your right.
Sewer Public Sewer
Water Public
Architectural Style Colonial
Structure Type Brick,Fiber Cement
New Construction No
Schools
Elementary Schools Wake - Wiley
Middle Schools Wake - Oberlin
High Schools Wake - Broughton
Others
HOA Fee Include Unknown
Read Less


