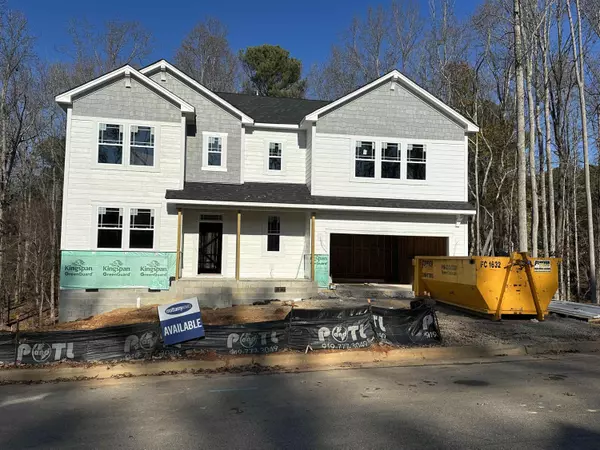Bought with Mattamy Homes LLC
For more information regarding the value of a property, please contact us for a free consultation.
1444 Commons Ford Place #18 Marshall CR Apex, NC 27539
Want to know what your home might be worth? Contact us for a FREE valuation!

Our team is ready to help you sell your home for the highest possible price ASAP
Key Details
Sold Price $824,000
Property Type Single Family Home
Sub Type Single Family Residence
Listing Status Sold
Purchase Type For Sale
Square Footage 3,465 sqft
Price per Sqft $237
Subdivision Fairview Park
MLS Listing ID 2462932
Sold Date 03/17/23
Style Site Built
Bedrooms 5
Full Baths 4
Half Baths 1
HOA Fees $66/ann
HOA Y/N Yes
Abv Grd Liv Area 3,465
Originating Board Triangle MLS
Year Built 2022
Annual Tax Amount $8,369
Lot Size 0.300 Acres
Acres 0.3
Property Sub-Type Single Family Residence
Property Description
Great location in Fairview Park...close to Cary, Apex, and minutes to new 540 Extension! Enjoy the private setting of this Marshall plan on .3acres with back and side yard bordered by over an acre of deeded open space filled with mature trees. With five bds/4.5bths, an expansive loft, and screened porch you'll never feel cramped again! Entertain in the spacious kitchen with its huge island, quartz countertops, tile backsplash, gas cooktop, walk-in pantry and butler's pantry. Guests have their own first floor ensuite! Target complete 02/23. All photos representative. CALL AGENT FOR INCENTIVE
Location
State NC
County Wake
Direction Hwy 55 Bypass South; Left @ Holly Springs Rd; Right @ Ten Ten Rd; Right @ Westlake Rd. - entrance to community is on left. Hwy 64 West; Exit Walnut St. South (Crossroads); Walnut becomes Holly Springs Rd; Left @ Ten Ten; Right @ Westlake
Rooms
Basement Crawl Space
Interior
Interior Features Pantry, Ceiling Fan(s), Eat-in Kitchen, High Ceilings, Kitchen/Dining Room Combination, Quartz Counters, Separate Shower, Walk-In Closet(s)
Heating Natural Gas, Zoned
Cooling Zoned
Flooring Carpet, Vinyl, Tile
Fireplaces Number 1
Fireplaces Type Gas Log
Fireplace Yes
Appliance Dishwasher, Gas Cooktop, Gas Water Heater, Microwave, Range Hood, Oven
Laundry Upper Level
Exterior
Garage Spaces 3.0
View Y/N Yes
Porch Porch, Screened
Garage Yes
Private Pool No
Building
Lot Description Landscaped
Faces Hwy 55 Bypass South; Left @ Holly Springs Rd; Right @ Ten Ten Rd; Right @ Westlake Rd. - entrance to community is on left. Hwy 64 West; Exit Walnut St. South (Crossroads); Walnut becomes Holly Springs Rd; Left @ Ten Ten; Right @ Westlake
Sewer Public Sewer
Water Public
Architectural Style Craftsman
Structure Type Fiber Cement,Stone
New Construction Yes
Schools
Elementary Schools Wake - Yates Mill
Middle Schools Wake - Dillard
High Schools Wake - Middle Creek
Read Less



