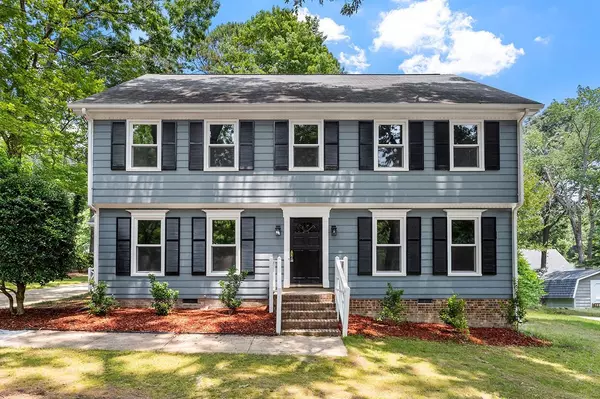Bought with Berkshire Hathaway HomeService
For more information regarding the value of a property, please contact us for a free consultation.
2800 Pidgeon Hill Road Raleigh, NC 27613
Want to know what your home might be worth? Contact us for a FREE valuation!

Our team is ready to help you sell your home for the highest possible price ASAP
Key Details
Sold Price $590,000
Property Type Single Family Home
Sub Type Single Family Residence
Listing Status Sold
Purchase Type For Sale
Square Footage 2,734 sqft
Price per Sqft $215
Subdivision Hampton Oaks
MLS Listing ID 2515428
Sold Date 07/21/23
Style Site Built
Bedrooms 4
Full Baths 2
Half Baths 1
HOA Y/N No
Abv Grd Liv Area 2,734
Originating Board Triangle MLS
Year Built 1978
Annual Tax Amount $1,488
Lot Size 0.300 Acres
Acres 0.3
Property Sub-Type Single Family Residence
Property Description
Gorgeous 4bd + BONUS in sought after Hampton Oaks! Features a custom designed kitchen with new shaker cabinets, tile backsplash & stainless steel appliances. Stunning new hardwoods & designer paint & carpet. Includes Formal dining & living/office. Owners suite with tile walk in shower. Deck overlooks flat back yard. New windows installed 2022. Room to add garage/ADU on left side. Convenient to North Hills, Downtown Raleigh, & highways. Move in & enjoy!
Location
State NC
County Wake
Direction From 440 take Glenwood Ave Exit and head West. Turn Right on Creedmoor Rd and continue North. Turn Left on Lynn Rd and Right on Ray Rd. TURn Right on St Ledger and Right on Pidgeon Hill. Home is on Left.
Rooms
Other Rooms Shed(s), Storage
Interior
Interior Features Bathtub/Shower Combination, Bookcases, Coffered Ceiling(s), Entrance Foyer, Granite Counters, Pantry, Smooth Ceilings, Walk-In Closet(s), Walk-In Shower
Heating Electric, Forced Air
Cooling Central Air
Flooring Carpet, Hardwood
Fireplaces Number 1
Fireplace Yes
Appliance Dishwasher, Electric Range, Electric Water Heater, Microwave
Laundry Laundry Closet, Upper Level
Exterior
Exterior Feature Fenced Yard
View Y/N Yes
Porch Deck, Porch
Garage No
Private Pool No
Building
Lot Description Hardwood Trees, Landscaped
Faces From 440 take Glenwood Ave Exit and head West. Turn Right on Creedmoor Rd and continue North. Turn Left on Lynn Rd and Right on Ray Rd. TURn Right on St Ledger and Right on Pidgeon Hill. Home is on Left.
Sewer Public Sewer
Water Public
Architectural Style Transitional
Structure Type Masonite
New Construction No
Schools
Elementary Schools Wake - Jeffreys Grove
Middle Schools Wake - Carroll
High Schools Wake - Sanderson
Read Less


