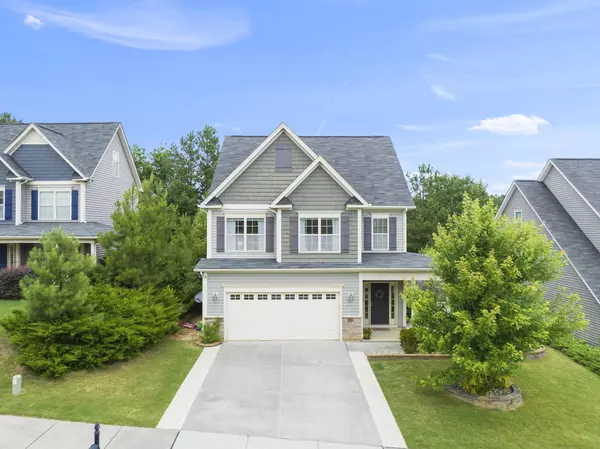Bought with EXP Realty LLC
For more information regarding the value of a property, please contact us for a free consultation.
124 Sweet Violet Drive Holly Springs, NC 27540
Want to know what your home might be worth? Contact us for a FREE valuation!

Our team is ready to help you sell your home for the highest possible price ASAP
Key Details
Sold Price $525,000
Property Type Single Family Home
Sub Type Single Family Residence
Listing Status Sold
Purchase Type For Sale
Square Footage 2,345 sqft
Price per Sqft $223
Subdivision Forest Springs
MLS Listing ID 2516215
Sold Date 07/31/23
Style Site Built
Bedrooms 5
Full Baths 3
Half Baths 1
HOA Fees $38/qua
HOA Y/N Yes
Abv Grd Liv Area 2,345
Originating Board Triangle MLS
Year Built 2012
Annual Tax Amount $3,392
Lot Size 7,405 Sqft
Acres 0.17
Property Sub-Type Single Family Residence
Property Description
Impeccably maintained 5-bedroom home in popular Forest Springs! Rocking-chair front porch leads into open & airy floor plan filled with natural light and hardwoods throughout. Living room with gas fireplace & beautiful kitchen features granite counters, tile backsplash, stainless appliances, island and pantry plus spacious dining area. Entertain outdoors in the screened porch or on the oversized patio with firepit while enjoying the privacy of the surrounding trees within the fenced backyard. Wooden playset included. Owner's suite features tray ceiling, dual vanity, WIC, and walk-in shower with garden tub. Spacious secondary bedrooms include a 5th bedroom or bonus/office on the 3rd floor with private full bath. Walk-in attic offers ton of added storage. Community amenities include a wonderful pool and playground. Just minutes to Holly Springs Towne Center, Ting Park, Downtown Holly Springs, & 540! Top-Rated Schools. Welcome Home!
Location
State NC
County Wake
Community Playground, Pool, Street Lights
Direction Right into Forest Haven. Left onto Sweet Violet. Home is on the Right.
Interior
Interior Features Ceiling Fan(s), Double Vanity, Entrance Foyer, Granite Counters, High Ceilings, High Speed Internet, Pantry, Separate Shower, Shower Only, Smooth Ceilings, Soaking Tub, Tray Ceiling(s), Walk-In Closet(s), Walk-In Shower
Heating Forced Air, Natural Gas, Zoned
Cooling Central Air, Electric, Zoned
Flooring Carpet, Hardwood
Fireplaces Number 1
Fireplaces Type Gas, Gas Log, Living Room
Fireplace Yes
Window Features Blinds
Appliance Dishwasher, Gas Range, Gas Water Heater, Microwave
Laundry Laundry Room, Upper Level
Exterior
Exterior Feature Fenced Yard, Playground, Rain Gutters
Garage Spaces 2.0
Fence Privacy
Community Features Playground, Pool, Street Lights
View Y/N Yes
Porch Covered, Enclosed, Patio, Porch, Screened
Garage Yes
Private Pool No
Building
Lot Description Garden, Landscaped, Open Lot, Wooded
Faces Right into Forest Haven. Left onto Sweet Violet. Home is on the Right.
Foundation Slab
Sewer Public Sewer
Water Public
Architectural Style Transitional
Structure Type Stone,Vinyl Siding
New Construction No
Schools
Elementary Schools Wake - Oakview
Middle Schools Wake - Apex Friendship
High Schools Wake - Apex Friendship
Others
HOA Fee Include Insurance
Read Less



