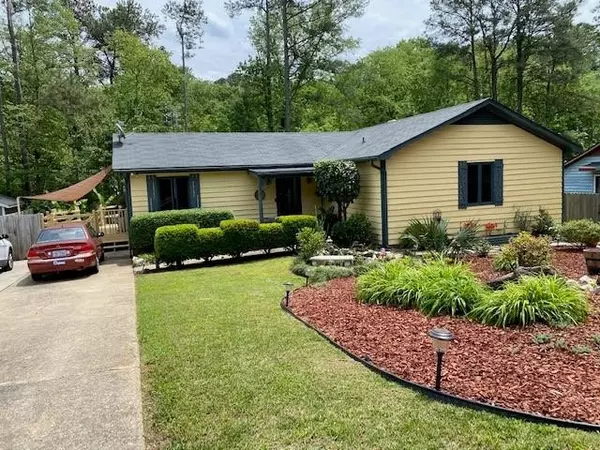Bought with Northside Realty Inc.
For more information regarding the value of a property, please contact us for a free consultation.
203 Shoals Lane Garner, NC 27529
Want to know what your home might be worth? Contact us for a FREE valuation!

Our team is ready to help you sell your home for the highest possible price ASAP
Key Details
Sold Price $310,000
Property Type Single Family Home
Sub Type Single Family Residence
Listing Status Sold
Purchase Type For Sale
Square Footage 1,329 sqft
Price per Sqft $233
Subdivision Van Story Hills
MLS Listing ID 2506760
Sold Date 06/12/23
Style Site Built
Bedrooms 3
Full Baths 2
HOA Y/N No
Abv Grd Liv Area 1,329
Originating Board Triangle MLS
Year Built 1978
Annual Tax Amount $2,049
Lot Size 0.290 Acres
Acres 0.29
Property Sub-Type Single Family Residence
Property Description
Showings to begin Saturday April 29th. Charming! Lovingly cared for Ranch home on a cul-de-sac has many updates! Just look at the pictures to see the great features including a fishpond at entry, many "feel good spaces" inside include a double office in a large bedroom w/cedar closet, both baths have updates, + a whole house fan, and there's a sealed crawlspace. Big, fenced yard has a detached "fun" building with 2 AC units, it's big enough for a ping pong table and workshop! Appliances can convey w/good offer. Very close to grocery and shopping!
Location
State NC
County Wake
Zoning R4
Direction From Raleigh: on 70 South, Right at Timber Dr. stoplight, cross Aversboro Rd., Right on Hearth Dr.; Right on Atchison St. (one block) then Left on Shoals Lane. Home 7th on LEFT.
Rooms
Other Rooms Workshop
Basement Crawl Space
Interior
Interior Features Bathtub/Shower Combination, Ceiling Fan(s), Entrance Foyer, Kitchen/Dining Room Combination, Pantry, Master Downstairs, Shower Only, Storage, Walk-In Closet(s)
Heating Electric, Forced Air, Heat Pump
Cooling Central Air
Flooring Carpet, Laminate, Vinyl
Fireplaces Number 1
Fireplaces Type Great Room, Masonry, Wood Burning
Fireplace Yes
Appliance Dishwasher, Dryer, Electric Range, Electric Water Heater, Microwave, Plumbed For Ice Maker, Refrigerator, Self Cleaning Oven, Washer
Laundry Laundry Closet, Main Level
Exterior
Exterior Feature Rain Gutters
View Y/N Yes
Handicap Access Accessible Washer/Dryer, Level Flooring
Porch Deck, Porch
Garage No
Private Pool No
Building
Lot Description Cul-De-Sac, Garden, Hardwood Trees
Faces From Raleigh: on 70 South, Right at Timber Dr. stoplight, cross Aversboro Rd., Right on Hearth Dr.; Right on Atchison St. (one block) then Left on Shoals Lane. Home 7th on LEFT.
Sewer Public Sewer
Water Public
Architectural Style Ranch
Structure Type Brick,Wood Siding
New Construction No
Schools
Elementary Schools Wake - Aversboro
Middle Schools Wake - East Garner
High Schools Wake - Garner
Others
HOA Fee Include None
Senior Community false
Read Less


