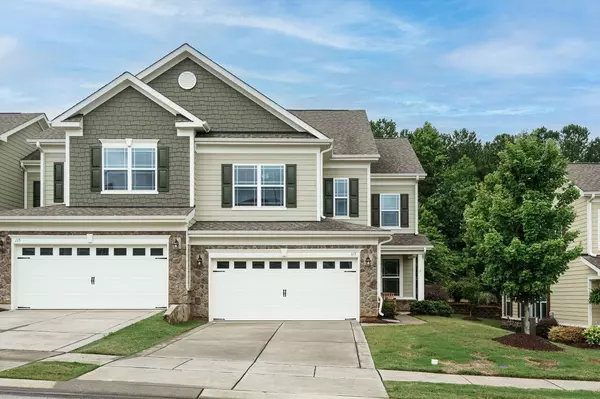Bought with Why Realty Group
For more information regarding the value of a property, please contact us for a free consultation.
113 Willow View Lane Apex, NC 27539
Want to know what your home might be worth? Contact us for a FREE valuation!

Our team is ready to help you sell your home for the highest possible price ASAP
Key Details
Sold Price $495,000
Property Type Townhouse
Sub Type Townhouse
Listing Status Sold
Purchase Type For Sale
Square Footage 2,649 sqft
Price per Sqft $186
Subdivision Woodcreek
MLS Listing ID 2517869
Sold Date 08/04/23
Style Site Built
Bedrooms 3
Full Baths 2
Half Baths 1
HOA Fees $138/mo
HOA Y/N Yes
Abv Grd Liv Area 2,649
Originating Board Triangle MLS
Year Built 2016
Annual Tax Amount $3,648
Lot Size 4,356 Sqft
Acres 0.1
Property Sub-Type Townhouse
Property Description
Gorgeous open floor plan End Unit Townhome with amazing upgrades including custom light fixtures, built-in under window benches, and gas fireplace with designer shiplap surround. Kitchen includes SS appliances, gourmet hood, 42" espresso cabinets & Level 2 granite. Back patio includes tiled floor that mimics hardwoods plus "Eze-Breeze" custom windows & combo built-in air conditioner / heater for year round enjoyment! Upstairs, the primary bedroom includes two large walk-in closets and luxury bath with soaking tub. The enclosed loft can be used as a home gym, 4th bedroom or large office space. Two car garage has an additional built in storage ceiling rack and epoxy coated floor! Amazing amenities in Woodcreek include resort style pool with water slide, tennis and basketball courts, full fitness center, and beautiful clubhouse that can be rented out for private parties.
Location
State NC
County Wake
Community Fitness Center, Playground, Pool, Street Lights
Direction From Cary take US 1 South to Ten Ten Rd exit - R at Ten Ten R at Kildaire Farm R at Holly Springs Rd R at Sunset Lake Rd then Left into WOODCREEK on Lockley. Drive past Pool and Clubhouse then turn R on Mayfield Dr.
Interior
Interior Features Ceiling Fan(s), Eat-in Kitchen, Entrance Foyer, Granite Counters, High Ceilings, Pantry, Separate Shower, Soaking Tub, Walk-In Closet(s)
Heating Forced Air, Natural Gas
Cooling Central Air
Flooring Carpet, Ceramic Tile, Hardwood
Fireplaces Number 1
Fireplaces Type Family Room, Gas Log
Fireplace Yes
Window Features Insulated Windows
Appliance Dishwasher, Electric Water Heater, Gas Cooktop, Microwave, Range Hood, Refrigerator, Self Cleaning Oven
Laundry Laundry Room, Upper Level
Exterior
Exterior Feature Rain Gutters, Tennis Court(s)
Garage Spaces 2.0
Community Features Fitness Center, Playground, Pool, Street Lights
Utilities Available Cable Available
View Y/N Yes
Porch Covered, Porch, Screened
Garage Yes
Private Pool No
Building
Lot Description Landscaped
Faces From Cary take US 1 South to Ten Ten Rd exit - R at Ten Ten R at Kildaire Farm R at Holly Springs Rd R at Sunset Lake Rd then Left into WOODCREEK on Lockley. Drive past Pool and Clubhouse then turn R on Mayfield Dr.
Foundation Slab
Sewer Public Sewer
Water Public
Architectural Style Transitional
Structure Type Fiber Cement,Stone
New Construction No
Schools
Elementary Schools Wake - Holly Ridge
Middle Schools Wake - Holly Ridge
High Schools Wake - Holly Springs
Others
HOA Fee Include Maintenance Grounds,Maintenance Structure,Storm Water Maintenance
Read Less


