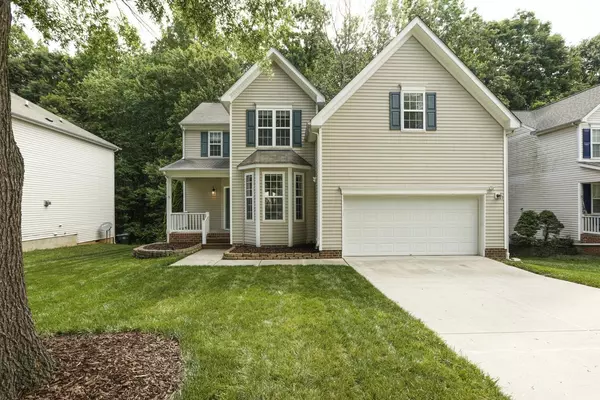Bought with EXP Realty LLC
For more information regarding the value of a property, please contact us for a free consultation.
412 Hay River Street Garner, NC 27529
Want to know what your home might be worth? Contact us for a FREE valuation!

Our team is ready to help you sell your home for the highest possible price ASAP
Key Details
Sold Price $327,000
Property Type Single Family Home
Sub Type Single Family Residence
Listing Status Sold
Purchase Type For Sale
Square Footage 1,883 sqft
Price per Sqft $173
Subdivision Hunters Mark
MLS Listing ID 2513918
Sold Date 06/28/23
Style Site Built
Bedrooms 3
Full Baths 2
Half Baths 1
HOA Fees $35/mo
HOA Y/N Yes
Abv Grd Liv Area 1,883
Originating Board Triangle MLS
Year Built 2001
Annual Tax Amount $2,323
Lot Size 8,712 Sqft
Acres 0.2
Property Sub-Type Single Family Residence
Property Description
Gorgeous home in Garner's Hunters Mark. Tons of natural light throughout this 3 bedroom plus a BONUS/flex room home. LVP throughout the main level & SMOOTH ceilings! Spacious kitchen with tons of counter and cabinet space; Kitchen ISLAND conveys! All bedrooms have WALK-IN-CLOSETS. First floor MUD/LAUNDRY room! NEW DECK in 2022 overlooks private wooded buffer. Neighborhood PLAYGROUND just a short distance away! Close to I40 for convenience! Offer deadline 5pm Sunday June 4th
Location
State NC
County Wake
Community Playground
Zoning R4
Direction I40 East to Right on Jones Sausage Rd. to Right on Calebar to Right on Hay River, home on Right
Rooms
Basement Crawl Space
Interior
Interior Features Bathtub/Shower Combination, Bookcases, Ceiling Fan(s), Eat-in Kitchen, Entrance Foyer, High Ceilings, Pantry, Smooth Ceilings, Walk-In Closet(s)
Heating Electric, Forced Air, Natural Gas
Cooling Central Air
Flooring Carpet, Vinyl
Fireplaces Number 1
Fireplaces Type Family Room
Fireplace Yes
Window Features Blinds
Appliance Dishwasher, Electric Range, Electric Water Heater, Microwave, Plumbed For Ice Maker
Laundry Electric Dryer Hookup, Laundry Room, Main Level
Exterior
Exterior Feature Rain Gutters
Garage Spaces 2.0
Community Features Playground
View Y/N Yes
Porch Covered, Deck, Porch
Garage Yes
Private Pool No
Building
Lot Description Hardwood Trees, Landscaped
Faces I40 East to Right on Jones Sausage Rd. to Right on Calebar to Right on Hay River, home on Right
Sewer Public Sewer
Water Public
Architectural Style Traditional, Transitional
Structure Type Vinyl Siding
New Construction No
Schools
Elementary Schools Wake County Schools
Middle Schools Wake County Schools
High Schools Wake County Schools
Read Less


