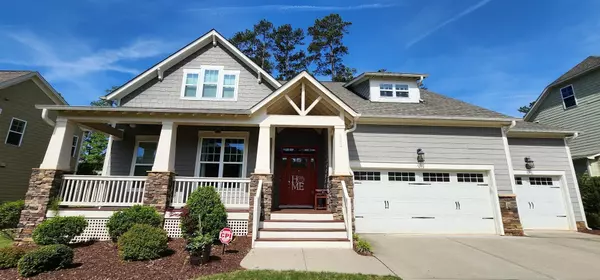Bought with Compass -- Cary
For more information regarding the value of a property, please contact us for a free consultation.
4554 Brighton Ridge Drive Apex, NC 27539
Want to know what your home might be worth? Contact us for a FREE valuation!

Our team is ready to help you sell your home for the highest possible price ASAP
Key Details
Sold Price $670,000
Property Type Single Family Home
Sub Type Single Family Residence
Listing Status Sold
Purchase Type For Sale
Square Footage 3,001 sqft
Price per Sqft $223
Subdivision Brighton Forest
MLS Listing ID 2506335
Sold Date 06/15/23
Style Site Built
Bedrooms 3
Full Baths 2
Half Baths 1
HOA Fees $65/qua
HOA Y/N Yes
Abv Grd Liv Area 3,001
Originating Board Triangle MLS
Year Built 2014
Annual Tax Amount $5,337
Lot Size 0.280 Acres
Acres 0.28
Property Sub-Type Single Family Residence
Property Description
Original Owner & Meticulous well maintained Arts and Crafts Home in Brighton Forest. Extensive Upgrades! Stately 3 Bedroom w 2 Bonus Rooms and 2.5 Bathrooms a Large Rocking Chair Front Porch overlooking a landscaped front yard and quiet street. First Floor Office/Study or Formal Dining Room. First Floor Over Sized Master Suite. One of the doors leads out to the screen in porch from the Master Bedroom. Master Bathroom has dual sinks, garden tub & Separate Shower, Large Master Bedroom Closet, Hardwoods throughout the First Floor. Large Open Chef's Kitchen with Large Kitchen Island and Breakfast Bar open to a Large Family Room w Gas Fire Place. Lots of Cabinets, Stainless Steel Appliances with New Granite Counter Tops. Gas Range. Relax on a Large Screened in Porch and/or a large stamped concrete patio overlooking a wooded back yard. Fenced in Back Yard. 3 Car Garage. Large Walk In Attic which can be used for lots of storage or can be finished off for another room on Second Floor. Large Screened in Back Porch. Nice Finishes Throughout. Irrigation System. Community Pool with Water Slides and Play Ground Area.
Location
State NC
County Wake
Community Playground, Pool, Street Lights
Direction From RDU Airport: Head on I40 East toward Raleigh, Exit 295 Gorman St, Right onto Gorman, Left on Tyron, Right on Lake Wheeler, Right On Optimist Farm Rd, Left On Johnson Pond Rd, Left On Brighton Forest Dr, Second Exit At Roundabout, .5 Mile On Left
Rooms
Basement Crawl Space
Interior
Interior Features Ceiling Fan(s), Double Vanity, Eat-in Kitchen, Entrance Foyer, Granite Counters, Kitchen/Dining Room Combination, Pantry, Master Downstairs, Separate Shower, Shower Only, Soaking Tub, Tray Ceiling(s), Walk-In Closet(s), Walk-In Shower, Wet Bar
Heating Heat Pump, Natural Gas, Zoned
Cooling Zoned
Flooring Carpet, Hardwood, Tile
Fireplaces Number 1
Fireplaces Type Family Room, Gas, Gas Log, Sealed Combustion
Fireplace Yes
Window Features Blinds
Appliance Gas Cooktop, Gas Range, Gas Water Heater, Microwave, Range Hood
Laundry Laundry Room, Main Level
Exterior
Exterior Feature Fenced Yard, Rain Gutters
Garage Spaces 3.0
Community Features Playground, Pool, Street Lights
View Y/N Yes
Handicap Access Accessible Washer/Dryer
Porch Covered, Patio, Porch, Screened
Garage Yes
Private Pool No
Building
Lot Description Landscaped, Open Lot
Faces From RDU Airport: Head on I40 East toward Raleigh, Exit 295 Gorman St, Right onto Gorman, Left on Tyron, Right on Lake Wheeler, Right On Optimist Farm Rd, Left On Johnson Pond Rd, Left On Brighton Forest Dr, Second Exit At Roundabout, .5 Mile On Left
Sewer Public Sewer
Water Public
Structure Type Fiber Cement,Stone
New Construction No
Schools
Elementary Schools Wake County Schools
Middle Schools Wake County Schools
High Schools Wake County Schools
Others
HOA Fee Include Storm Water Maintenance
Senior Community false
Read Less


