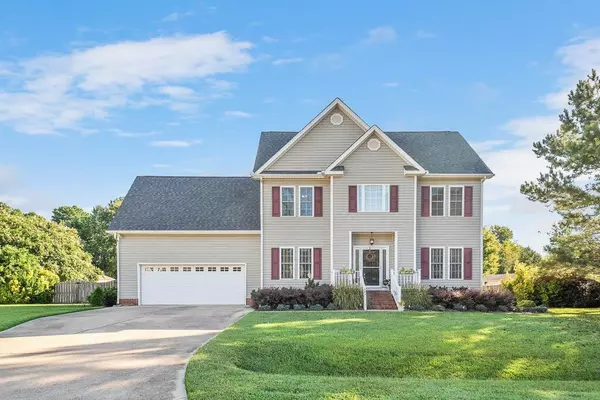Bought with Chanticleer Properties LLC
For more information regarding the value of a property, please contact us for a free consultation.
3621 Highland Creek Drive Apex, NC 27539
Want to know what your home might be worth? Contact us for a FREE valuation!

Our team is ready to help you sell your home for the highest possible price ASAP
Key Details
Sold Price $505,000
Property Type Single Family Home
Sub Type Single Family Residence
Listing Status Sold
Purchase Type For Sale
Square Footage 2,367 sqft
Price per Sqft $213
Subdivision Highland Creek
MLS Listing ID 2472040
Sold Date 10/31/22
Style Site Built
Bedrooms 3
Full Baths 2
Half Baths 1
HOA Y/N No
Abv Grd Liv Area 2,367
Originating Board Triangle MLS
Year Built 2001
Annual Tax Amount $2,173
Lot Size 0.570 Acres
Acres 0.57
Property Sub-Type Single Family Residence
Property Description
This well maintained charming 2300+ sq ft home sits on more than 1/2 acre. Tasteful interior has eat in kitchen, living rm w/custom builtins, tray ceiling in formal dining room. The vaulted master suite has bath w/sep tub & shower. Two more bedrooms each w/ walk-in closets, a full bath and large bonus room with more custom builtins complete the upstairs. Fabulous outdoor living areas includes private fenced backyard w/ Large In-Ground Saltwater Pool. It's located seconds from Cary ,with NO HOA & NO city taxes! Don't miss this gem of a home in Apex.
Location
State NC
County Wake
Direction Kildaire Farm Rd south, Left on Ten Ten Rd, go 3 miles Right on Bells Lake Rd, Left on Highland Creek Drive, house is on Left.
Rooms
Other Rooms Shed(s), Storage
Basement Crawl Space
Interior
Interior Features Bookcases, Ceiling Fan(s), Double Vanity, Eat-in Kitchen, Entrance Foyer, High Ceilings, Separate Shower, Shower Only, Storage, Tray Ceiling(s), Walk-In Closet(s)
Heating Forced Air, Heat Pump, Propane, Zoned
Cooling Zoned
Flooring Carpet, Tile, Wood
Fireplaces Number 1
Fireplaces Type Gas Log, Living Room
Fireplace Yes
Window Features Insulated Windows
Appliance Dryer, Electric Range, Electric Water Heater, Microwave, Plumbed For Ice Maker, Refrigerator, Washer
Laundry Electric Dryer Hookup, Laundry Closet, Upper Level
Exterior
Exterior Feature Fenced Yard, Rain Gutters
Garage Spaces 2.0
Fence Privacy
Pool In Ground, Private, Salt Water
Utilities Available Cable Available
View Y/N Yes
Porch Deck, Porch
Garage Yes
Private Pool Yes
Building
Lot Description Landscaped, Open Lot
Faces Kildaire Farm Rd south, Left on Ten Ten Rd, go 3 miles Right on Bells Lake Rd, Left on Highland Creek Drive, house is on Left.
Sewer Septic Tank
Water Public
Architectural Style Traditional, Transitional
Structure Type Block,Vinyl Siding
New Construction No
Schools
Elementary Schools Wake - Middle Creek
Middle Schools Wake - Dillard
High Schools Wake - Middle Creek
Others
HOA Fee Include Unknown
Read Less



