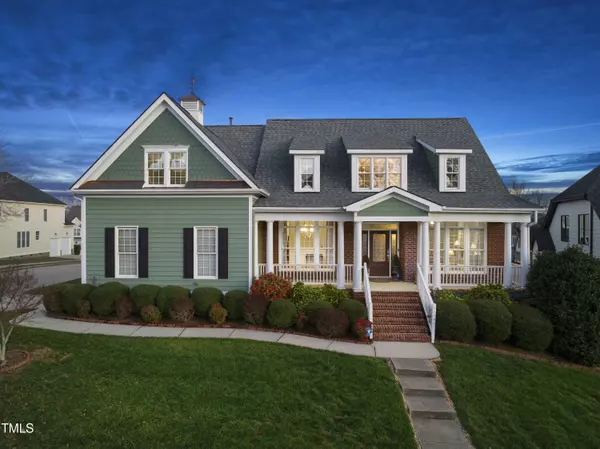Bought with Allen Tate/Raleigh-Falls Neuse
For more information regarding the value of a property, please contact us for a free consultation.
12740 Rosalie Street Raleigh, NC 27614
Want to know what your home might be worth? Contact us for a FREE valuation!

Our team is ready to help you sell your home for the highest possible price ASAP
Key Details
Sold Price $699,999
Property Type Single Family Home
Sub Type Single Family Residence
Listing Status Sold
Purchase Type For Sale
Square Footage 3,151 sqft
Price per Sqft $222
Subdivision Wakefield
MLS Listing ID 10002408
Sold Date 02/01/24
Style House
Bedrooms 5
Full Baths 4
HOA Fees $22/ann
HOA Y/N Yes
Abv Grd Liv Area 3,151
Originating Board Triangle MLS
Year Built 2005
Annual Tax Amount $4,982
Lot Size 8,276 Sqft
Acres 0.19
Property Description
With TWO MAIN-FLOOR SUITES, 4 full baths, and upscale trims and finishes, this stunning home custom-built by the sellers with local builder Zenith Homes in the highly desired Wakefield Plantation golf community has views of the 7th green. What makes the floor plan dreamy is that it offers main floor daily living with an ample upstairs for the occasions that guests abound. The star of the show are the gleaming inlaid hardwood floors throughout the main floor. Following closely behind, is the massive main-floor primary suite with TWO walk-n closets, TWO vanities, and a large fully tiled shower. Stunning wood cabinetry. HUGE main-floor den/office/TV room. Upgraded finishes. Walk-in attic. Main-floor screened porch and deck with hot tub. Side load garage. Corner lot. Manageable lawn. Grilling patio. Large main-floor laundry with sink and cabinets. Tons of storage with a walk-in attic and two large storage areas off of the bonus room/5th bedroom. 4 full baths including 3 ensuite. Close shops, restaurants, and walking trails.
Location
State NC
County Wake
Community Clubhouse, Golf, Sidewalks, Street Lights, Other
Direction From the main clubhouse travel down Wakefield Plantation Drive. Take left onto Village Springs Road. Home is on the right.
Interior
Interior Features Breakfast Bar, Cathedral Ceiling(s), Eat-in Kitchen, Entrance Foyer, Granite Counters, High Ceilings, In-Law Floorplan, Keeping Room, Kitchen/Dining Room Combination, Living/Dining Room Combination, Pantry, Master Downstairs, Separate Shower, Smooth Ceilings, Soaking Tub, Stone Counters, Storage, Vaulted Ceiling(s), Walk-In Closet(s), Walk-In Shower, Water Closet
Heating Fireplace(s), Forced Air, Gas Pack
Cooling Central Air, Gas
Flooring Carpet, Ceramic Tile, Hardwood, Tile, Wood
Fireplaces Number 1
Fireplaces Type Gas, Gas Log, Living Room
Fireplace Yes
Appliance Dishwasher, Disposal, Free-Standing Electric Range, Ice Maker, Instant Hot Water, Microwave, Refrigerator
Laundry Electric Dryer Hookup, Inside, Laundry Room, Lower Level, Main Level, Sink, Washer Hookup
Exterior
Exterior Feature Private Yard, Rain Gutters
Garage Spaces 2.0
Community Features Clubhouse, Golf, Sidewalks, Street Lights, Other
Utilities Available Cable Available, Sewer Connected, Water Connected
View Y/N Yes
View Golf Course
Roof Type Shingle
Street Surface Asphalt
Porch Covered, Deck, Front Porch, Patio, Rear Porch, Screened
Garage Yes
Private Pool No
Building
Lot Description Back Yard, Corner Lot, Gentle Sloping, Landscaped, Near Golf Course
Faces From the main clubhouse travel down Wakefield Plantation Drive. Take left onto Village Springs Road. Home is on the right.
Story 2
Foundation Brick/Mortar
Sewer Public Sewer
Water Public
Architectural Style Transitional
Level or Stories 2
Structure Type Brick,Fiber Cement,HardiPlank Type
New Construction No
Schools
Elementary Schools Wake - Wakefield
Middle Schools Wake - Wakefield
High Schools Wake - Wakefield
Others
HOA Fee Include None
Senior Community false
Tax ID 1830142000
Special Listing Condition Standard
Read Less


