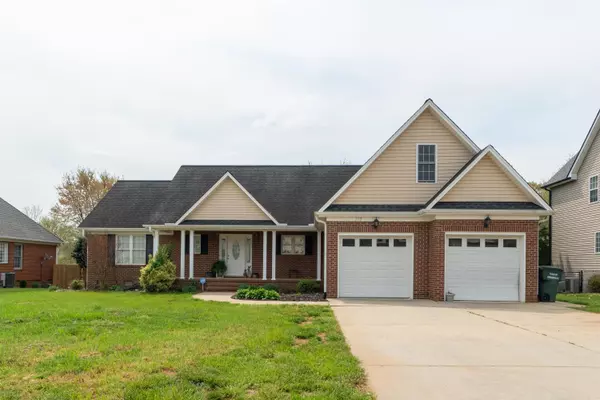Bought with Fathom Realty NC, LLC
For more information regarding the value of a property, please contact us for a free consultation.
310 Tyndall Drive Burlington, NC 27215
Want to know what your home might be worth? Contact us for a FREE valuation!

Our team is ready to help you sell your home for the highest possible price ASAP
Key Details
Sold Price $315,000
Property Type Single Family Home
Sub Type Single Family Residence
Listing Status Sold
Purchase Type For Sale
Square Footage 1,729 sqft
Price per Sqft $182
Subdivision Carson Farms
MLS Listing ID 2504067
Sold Date 06/01/23
Style Site Built
Bedrooms 3
Full Baths 2
HOA Fees $8/ann
HOA Y/N Yes
Abv Grd Liv Area 1,729
Originating Board Triangle MLS
Year Built 2005
Annual Tax Amount $2,798
Lot Size 0.280 Acres
Acres 0.28
Property Sub-Type Single Family Residence
Property Description
LOCATION, LOCATION!! Beautiful custom full brick home in highly desired Carson Farms East! 3 bed, 2 bath split floor plan with bonus over the garage. Open floor plan living room with vaulted ceiling, gas log fireplace and built-ins. Kitchen with bar seating open to dining area. Primary bedroom with large en-suite bathroom with jetted tub, separate shower and two separate vanities. 2 additional bedrooms with large bathroom with double vanity. Outside enjoy a large, covered front porch with plenty of room for rocking chairs and a deck out back great for entertaining! Storage shed remains.
Location
State NC
County Guilford
Community Street Lights
Direction S Church St towards Greensboro. Turn left onto Springwood Ch Rd. Turn left onto Tyndall Dr. Home on the right.
Rooms
Other Rooms Shed(s), Storage
Basement Crawl Space
Interior
Interior Features Ceiling Fan(s), Double Vanity, Entrance Foyer, Separate Shower, Vaulted Ceiling(s)
Heating Forced Air, Natural Gas
Cooling Central Air
Flooring Carpet, Vinyl, Wood
Fireplaces Number 1
Fireplaces Type Gas, Gas Log, Living Room
Fireplace Yes
Window Features Blinds
Appliance Dishwasher, Dryer, Electric Range, Gas Water Heater, Microwave, Refrigerator, Washer
Laundry Main Level
Exterior
Garage Spaces 2.0
Community Features Street Lights
View Y/N Yes
Porch Covered, Deck, Porch
Garage No
Private Pool No
Building
Lot Description Landscaped
Faces S Church St towards Greensboro. Turn left onto Springwood Ch Rd. Turn left onto Tyndall Dr. Home on the right.
Sewer Public Sewer
Water Public
Architectural Style Ranch
Structure Type Brick
New Construction No
Schools
Elementary Schools Guilford County Schools
Middle Schools Guilford County Schools
High Schools Guilford County Schools
Others
HOA Fee Include Insurance
Read Less


