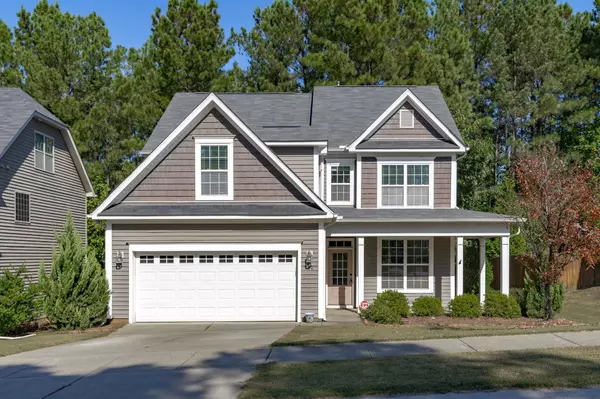Bought with Up Market Realty
For more information regarding the value of a property, please contact us for a free consultation.
108 Ladys Mantle Lane Holly Springs, NC 27540
Want to know what your home might be worth? Contact us for a FREE valuation!

Our team is ready to help you sell your home for the highest possible price ASAP
Key Details
Sold Price $485,000
Property Type Single Family Home
Sub Type Single Family Residence
Listing Status Sold
Purchase Type For Sale
Square Footage 2,586 sqft
Price per Sqft $187
Subdivision Forest Springs
MLS Listing ID 2539310
Sold Date 02/20/24
Style Site Built
Bedrooms 5
Full Baths 3
HOA Fees $46/qua
HOA Y/N Yes
Abv Grd Liv Area 2,586
Originating Board Triangle MLS
Year Built 2014
Annual Tax Amount $2,786
Lot Size 8,712 Sqft
Acres 0.2
Property Sub-Type Single Family Residence
Property Description
Incredible 5 Bedroom home constructed by an award winning builder, Royal Oaks, featuring arched doorways for loads of character, formal dining room with tray ceiling, gas log fireplace with slate surround in the living room creating natural light throughout, 1st floor guest suite, Eat-in kitchen showcases breakfast bar, granite countertops, tiled backsplash, stainless steel appliances, gas stove, pantry, and dining area that can accommodate an array of table options. Elegant master suite boast a walk-in closet, spa-like bath with dual vanity sinks, separate garden tub and private enclosed commode. Oversized loft on second floor with closet space that could be used as an additional family room. Two outdoor spaces include a covered wrap around front porch and screened-in back porch with vaulted ceiling and ceiling fan with private wooded views perfect for relaxing or entertaining. Prime location nestled in the heart of Holly Springs in quiet, established pool community! Close to shops and restaurants. Just minutes to major highways and easy access to 540.
Location
State NC
County Wake
Community Playground, Pool
Direction NC-55 Bypass E, Turn right onto Bennet Knoll Pkwy, Turn right onto Vinewood Pl, Turn left onto Lady's Mantle Ln, home on right, Welcome!
Interior
Interior Features Bathtub Only, Bathtub/Shower Combination, Ceiling Fan(s), Double Vanity, Eat-in Kitchen, Entrance Foyer, Granite Counters, High Ceilings, High Speed Internet, Kitchen/Dining Room Combination, Pantry, Separate Shower, Shower Only, Smooth Ceilings, Soaking Tub, Tray Ceiling(s), Walk-In Closet(s), Walk-In Shower
Heating Electric, Forced Air, Zoned
Cooling Central Air, Heat Pump
Flooring Carpet, Hardwood, Tile
Fireplaces Number 1
Fireplaces Type Family Room, Gas, Gas Log
Fireplace Yes
Appliance Dishwasher, Electric Water Heater, Gas Range, Microwave, Plumbed For Ice Maker, Self Cleaning Oven
Laundry Electric Dryer Hookup, Laundry Room, Upper Level
Exterior
Exterior Feature Rain Gutters
Garage Spaces 2.0
Community Features Playground, Pool
Utilities Available Cable Available
View Y/N Yes
Porch Covered, Patio, Porch, Screened
Garage Yes
Private Pool No
Building
Lot Description Hardwood Trees, Landscaped, Open Lot
Faces NC-55 Bypass E, Turn right onto Bennet Knoll Pkwy, Turn right onto Vinewood Pl, Turn left onto Lady's Mantle Ln, home on right, Welcome!
Foundation Slab
Sewer Public Sewer
Water Public
Architectural Style Traditional, Transitional
Structure Type Vinyl Siding
New Construction No
Schools
Elementary Schools Wake - Oakview
Middle Schools Wake - Apex Friendship
High Schools Wake - Apex Friendship
Others
HOA Fee Include Unknown
Senior Community false
Tax ID 0649479821
Special Listing Condition Standard
Read Less



