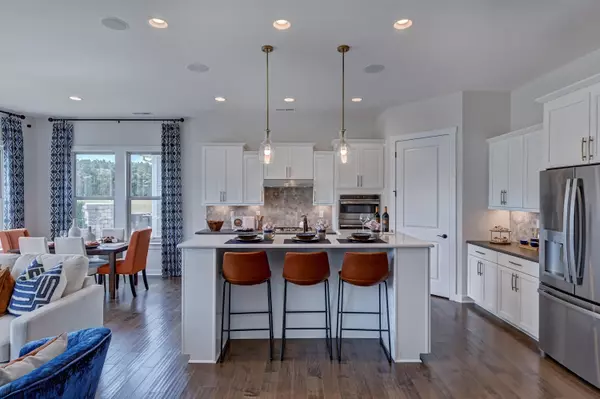Bought with Primus Realty LLC
For more information regarding the value of a property, please contact us for a free consultation.
129 Clapper Lane Holly Springs, NC 27540
Want to know what your home might be worth? Contact us for a FREE valuation!

Our team is ready to help you sell your home for the highest possible price ASAP
Key Details
Sold Price $505,000
Property Type Single Family Home
Sub Type Single Family Residence
Listing Status Sold
Purchase Type For Sale
Square Footage 1,752 sqft
Price per Sqft $288
Subdivision Honeycutt Farm
MLS Listing ID 2539982
Sold Date 02/22/24
Style Site Built
Bedrooms 3
Full Baths 2
Half Baths 1
HOA Fees $79/mo
HOA Y/N Yes
Abv Grd Liv Area 1,752
Originating Board Triangle MLS
Year Built 2024
Lot Size 7,840 Sqft
Acres 0.18
Property Sub-Type Single Family Residence
Property Description
MLS # 2539982 REPRESENTATIVE PHOTOS ADDED. March Completion! The Laney plan is a spacious home with a wealth of curb appeal and charm. An inviting foyer welcomes you inside the home, next to two secondary bedrooms and full bathroom. At the back of the home, the living and entertaining spaces are encompassed by a beautiful kitchen with prep and serve island, breakfast nook, and large gathering room. A private foyer off the gathering room leads to the lovely owner's suite with an impressive walk-in closet. Structural options include: gourmet kitchen, side-load garage, additional windows, tub and shower at owner's bath, tray ceiling, and rear patio.
Location
State NC
County Wake
Community Pool
Direction By Appointment Only. See Showing Remarks.
Interior
Interior Features Entrance Foyer, High Ceilings, Pantry, Master Downstairs, Quartz Counters, Smooth Ceilings, Soaking Tub, Tray Ceiling(s), Walk-In Closet(s), Walk-In Shower, Water Closet
Heating Forced Air, Natural Gas
Cooling Central Air
Flooring Carpet, Laminate, Vinyl
Fireplaces Number 1
Fireplaces Type Gas
Fireplace Yes
Appliance Dishwasher, Gas Cooktop, Microwave, Tankless Water Heater, Oven
Laundry Laundry Room
Exterior
Exterior Feature Rain Gutters
Garage Spaces 2.0
Community Features Pool
Porch Patio
Garage Yes
Private Pool No
Building
Lot Description Landscaped
Faces By Appointment Only. See Showing Remarks.
Foundation Slab
Sewer Public Sewer
Water Public
Architectural Style Ranch
Structure Type Fiber Cement
New Construction Yes
Schools
Elementary Schools Wake - Buckhorn Creek
Middle Schools Wake - Holly Grove
High Schools Wake - Holly Springs
Others
HOA Fee Include Maintenance Grounds
Senior Community false
Read Less



