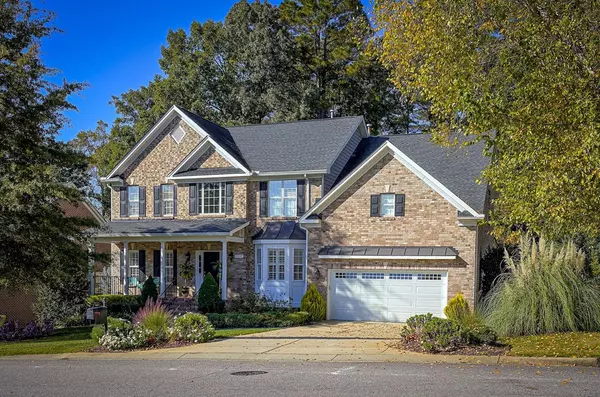Bought with Keller Williams Legacy
For more information regarding the value of a property, please contact us for a free consultation.
3017 Osterley Street Raleigh, NC 27614
Want to know what your home might be worth? Contact us for a FREE valuation!

Our team is ready to help you sell your home for the highest possible price ASAP
Key Details
Sold Price $825,000
Property Type Single Family Home
Sub Type Single Family Residence
Listing Status Sold
Purchase Type For Sale
Square Footage 3,525 sqft
Price per Sqft $234
Subdivision Wakefield
MLS Listing ID 2539567
Sold Date 03/01/24
Style Site Built
Bedrooms 4
Full Baths 3
Half Baths 1
HOA Fees $22/ann
HOA Y/N Yes
Abv Grd Liv Area 3,525
Originating Board Triangle MLS
Year Built 2004
Annual Tax Amount $4,804
Lot Size 0.290 Acres
Acres 0.29
Property Description
Welcome Home to your private Oasis! Incredible custom pool complete with sun bathing ledge and beautifully landscaped areas and patio. 2 level decking + wrought iron fencing will allow you to spend most of your time enjoying the outdoors and the views of the golf course and pool. Completely updated interior to include a fabulous kitchen w/ huge island. New hardwood flooring on entire 1st floor, Owners retreat and upstairs hallways. Upstairs flows nicely w/ 4 large bedrooms + Bonus/5th bedroom and 3 full baths Walk in attic and separate stairway to bonus room. Formal Dining rm & Separate Study. New roof in 2015, New decking '20,HVAC's '18, Garage door '21, Pool '17. Yard is sizeable and nice grassy area in additional to pool area. Street ends in 2 cul de sacs.
Location
State NC
County Wake
Zoning R-6
Direction Falls of Neuse Rd to Forest Pines Dr Turn Left Left on Pawleys Mill Circle Left on Osterley St home on right on Golf Course
Interior
Interior Features Bathtub Only, Ceiling Fan(s), Eat-in Kitchen, Entrance Foyer, Granite Counters, High Ceilings, Pantry, Separate Shower, Storage, Walk-In Closet(s)
Heating Floor Furnace, Natural Gas, Zoned
Cooling Central Air, Zoned
Flooring Carpet, Hardwood, Tile, Wood
Fireplaces Number 1
Fireplaces Type Family Room, Gas
Fireplace Yes
Window Features Insulated Windows
Appliance Dishwasher, Double Oven, Electric Cooktop, Gas Water Heater, Microwave, Plumbed For Ice Maker, Refrigerator, Washer
Laundry Electric Dryer Hookup, Main Level
Exterior
Exterior Feature Fenced Yard, Rain Gutters
Garage Spaces 2.0
Pool In Ground, Private, Swimming Pool Com/Fee
Utilities Available Cable Available
View Y/N Yes
Handicap Access Accessible Washer/Dryer
Porch Covered, Deck, Porch
Garage Yes
Private Pool Yes
Building
Lot Description Cul-De-Sac, Hardwood Trees, Landscaped, On Golf Course, Wooded
Faces Falls of Neuse Rd to Forest Pines Dr Turn Left Left on Pawleys Mill Circle Left on Osterley St home on right on Golf Course
Sewer Public Sewer
Water Public
Architectural Style Traditional, Transitional
Structure Type Brick Veneer
New Construction No
Schools
Elementary Schools Wake - Forest Pines
Middle Schools Wake - Wakefield
High Schools Wake - Wakefield
Others
HOA Fee Include Security
Senior Community false
Tax ID 1830.03.23.9478
Special Listing Condition Standard
Read Less


