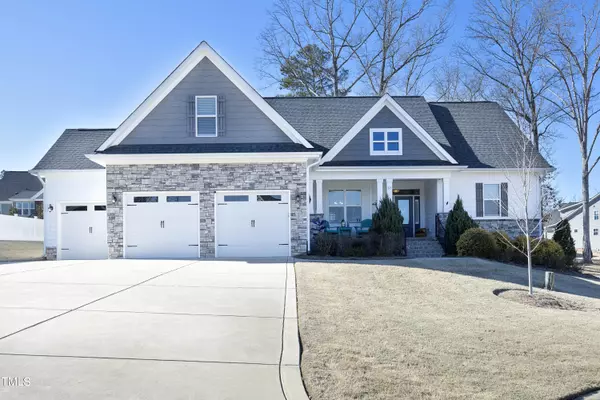Bought with AVENUE PROPERTIES INC
For more information regarding the value of a property, please contact us for a free consultation.
57 Crown Point Drive Garner, NC 27529
Want to know what your home might be worth? Contact us for a FREE valuation!

Our team is ready to help you sell your home for the highest possible price ASAP
Key Details
Sold Price $530,000
Property Type Single Family Home
Sub Type Single Family Residence
Listing Status Sold
Purchase Type For Sale
Square Footage 2,630 sqft
Price per Sqft $201
Subdivision River Oaks
MLS Listing ID 10010632
Sold Date 04/01/24
Style Site Built
Bedrooms 4
Full Baths 3
HOA Fees $27/ann
HOA Y/N Yes
Abv Grd Liv Area 2,630
Originating Board Triangle MLS
Year Built 2020
Annual Tax Amount $2,806
Lot Size 0.580 Acres
Acres 0.58
Property Sub-Type Single Family Residence
Property Description
Gorgeous east facing custom home with designer touches throughout. Open floor plan that lives like a ranch with primary plus 2 bedrooms on the main floor and a 4th bedroom, oversized full bath and finished bonus currently used as a bedroom on 2nd floor. Lots of attic storage! Custom kitchen w a massive Island, granite countertops, tile backsplash, built In SS appliances, double oven, gas stove, walk in pantry. Surround sound in great room w/ plantation shutters. Primary Suite w/ Huge WIC, Oversized Tile Shower w/ dual heads, extensive trim, roomy secondary bedrooms, screen porch and walk out patio for you to enjoy the awesome backyard! Lots of room for toys or tools in 3rd car garage.
Location
State NC
County Johnston
Direction I-40 East from Raleigh to Exit 312 - Turn Left onto Hwy 42 - Turn Left at the 4th light on Son-Lan Parkway. Turn Right on Crown Point, Home on Left in Cul-de-sac
Interior
Interior Features Ceiling Fan(s), Chandelier, Coffered Ceiling(s), Crown Molding, Double Vanity, Kitchen Island, Open Floorplan, Master Downstairs, Recessed Lighting, Separate Shower, Sound System, Stone Counters, Walk-In Shower
Heating Central, Fireplace(s), Forced Air, Heat Pump
Cooling Heat Pump, Zoned
Fireplaces Number 1
Fireplaces Type Great Room
Fireplace Yes
Window Features Aluminum Frames,Blinds,Plantation Shutters
Laundry Laundry Room, Lower Level
Exterior
Garage Spaces 3.0
Pool None
Community Features None
Utilities Available Cable Available, Electricity Available, Electricity Connected
View Y/N Yes
Roof Type Shingle
Porch Front Porch, Rear Porch
Garage Yes
Private Pool No
Building
Lot Description Back Yard, Cul-De-Sac, Few Trees, Front Yard, Hardwood Trees, Landscaped
Faces I-40 East from Raleigh to Exit 312 - Turn Left onto Hwy 42 - Turn Left at the 4th light on Son-Lan Parkway. Turn Right on Crown Point, Home on Left in Cul-de-sac
Story 2
Foundation Other
Sewer Public Sewer
Water Public
Architectural Style Ranch
Level or Stories 2
New Construction No
Schools
Elementary Schools Johnston - West View
Middle Schools Johnston - Cleveland
High Schools Johnston - Cleveland
Others
HOA Fee Include Maintenance Grounds
Senior Community false
Tax ID 2000232562
Special Listing Condition Standard
Read Less


