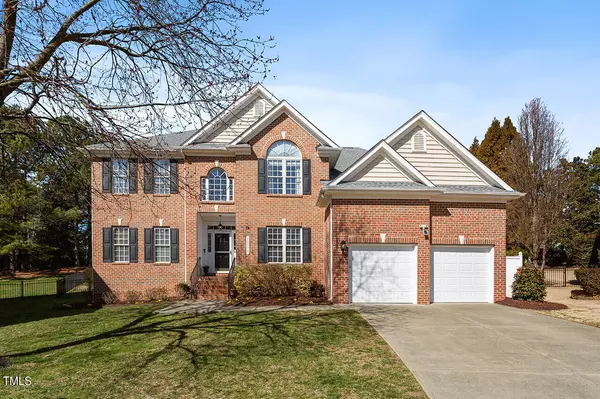Bought with Relevate Real Estate Inc.
For more information regarding the value of a property, please contact us for a free consultation.
12505 Boone Hall Court Raleigh, NC 27614
Want to know what your home might be worth? Contact us for a FREE valuation!

Our team is ready to help you sell your home for the highest possible price ASAP
Key Details
Sold Price $735,000
Property Type Single Family Home
Sub Type Single Family Residence
Listing Status Sold
Purchase Type For Sale
Square Footage 3,647 sqft
Price per Sqft $201
Subdivision Wakefield
MLS Listing ID 10013117
Sold Date 04/01/24
Bedrooms 5
Full Baths 4
HOA Fees $22/ann
HOA Y/N Yes
Abv Grd Liv Area 3,647
Originating Board Triangle MLS
Year Built 1998
Annual Tax Amount $4,513
Lot Size 0.650 Acres
Acres 0.65
Property Description
This home checks ALL the boxes! Stately foyer welcomes you with gorgeous hardwoods, upgraded staircase rails and soft grey paint throughout. Spacious office w/custom arch & french doors. Elegant formal dining with trey ceiling & butlers pantry. HUGE living room has built-ins, stone fireplace w/gas logs, pretty chandelier & wall of windows w/custom blinds - Opens to bright spacious kitchen w/enormous granite island w/sink. Ample counter space & cabinets. SS appliances: Gas range, microwave, dishwasher 2023, refrigerator 2023. Back staircase to the bonus & playroom. Downstairs bedroom suite with updated full bath! Spacious master suite w/trey ceiling, his & her closets and updated bath: seamless shower, newer tile, dual vanities & garden tub. All bedrooms upstairs have direct access to a full, updated bathroom! Spacious deck overlooks stone patio & firepit, private, fenced, flat yard! Tankless water heater 2023. Roof 2019. HVAC 2020 & 2022. Security system w/cameras. New garage doors & motors. W/D set conveys. HURRY!
Location
State NC
County Wake
Community Sidewalks
Direction North on Falls of Neuse--Right on Wakefield Plantation Drive--Right on Kelway--Left on Stratford Hall Dr--Left on Boone Hall Ct
Interior
Interior Features Bathtub/Shower Combination, Bookcases, Breakfast Bar, Pantry, Ceiling Fan(s), Chandelier, Coffered Ceiling(s), Crown Molding, Dual Closets, Eat-in Kitchen, Entrance Foyer, Granite Counters, High Ceilings, High Speed Internet, In-Law Floorplan, Kitchen Island, Open Floorplan, Separate Shower, Smart Camera(s)/Recording, Smart Home, Smart Light(s), Smart Thermostat, Smooth Ceilings, Soaking Tub, Walk-In Shower
Heating Forced Air, Natural Gas
Cooling Central Air
Flooring Carpet, Hardwood, Tile
Fireplaces Type Family Room, Gas Log
Fireplace Yes
Window Features Blinds
Appliance Dishwasher, Disposal, Dryer, Free-Standing Gas Range, Ice Maker, Microwave, Refrigerator, Smart Appliance(s), Stainless Steel Appliance(s), Tankless Water Heater, Washer
Laundry Laundry Room, Main Level, Sink
Exterior
Exterior Feature Fire Pit, Smart Lock(s)
Garage Spaces 2.0
Fence Back Yard, Fenced, Full, Wrought Iron
Community Features Sidewalks
View Y/N Yes
View Neighborhood
Roof Type Shingle,See Remarks
Street Surface Concrete
Porch Deck, Front Porch
Garage Yes
Private Pool No
Building
Lot Description Back Yard, Front Yard, Landscaped, Level, Open Lot, Private
Faces North on Falls of Neuse--Right on Wakefield Plantation Drive--Right on Kelway--Left on Stratford Hall Dr--Left on Boone Hall Ct
Story 2
Foundation Brick/Mortar
Sewer Public Sewer
Water Public
Architectural Style Traditional
Level or Stories 2
Structure Type Brick Veneer,Vinyl Siding
New Construction No
Schools
Elementary Schools Wake - Wakefield
Middle Schools Wake - Wakefield
High Schools Wake - Wakefield
Others
HOA Fee Include None
Senior Community false
Tax ID PIN # 1820911175
Special Listing Condition Standard
Read Less


